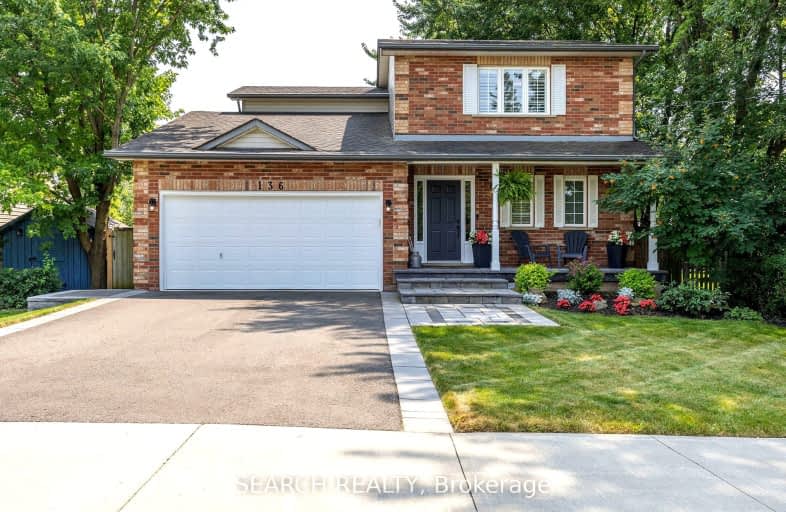Car-Dependent
- Most errands require a car.
34
/100
Minimal Transit
- Almost all errands require a car.
24
/100
Somewhat Bikeable
- Most errands require a car.
39
/100

Flamborough Centre School
Elementary: Public
3.61 km
St. Thomas Catholic Elementary School
Elementary: Catholic
1.80 km
Mary Hopkins Public School
Elementary: Public
1.79 km
Allan A Greenleaf Elementary
Elementary: Public
0.78 km
Guardian Angels Catholic Elementary School
Elementary: Catholic
1.70 km
Guy B Brown Elementary Public School
Elementary: Public
0.58 km
École secondaire Georges-P-Vanier
Secondary: Public
7.16 km
Aldershot High School
Secondary: Public
5.81 km
Sir John A Macdonald Secondary School
Secondary: Public
8.27 km
St. Mary Catholic Secondary School
Secondary: Catholic
8.39 km
Waterdown District High School
Secondary: Public
0.73 km
Westdale Secondary School
Secondary: Public
7.76 km
-
Waterdown Memorial Park
Hamilton St N, Waterdown ON 1.47km -
Hidden Valley Park
1137 Hidden Valley Rd, Burlington ON L7P 0T5 4.92km -
Kerncliff Park
2198 Kerns Rd, Burlington ON L7P 1P8 5.07km
-
Scotiabank
76 Dundas St E, Hamilton ON L9H 0C2 1.33km -
Scotiabank
632 Plains Rd E, Burlington ON L7T 2E9 6.83km -
CIBC
1015 King St W, Hamilton ON L8S 1L3 7.48km














