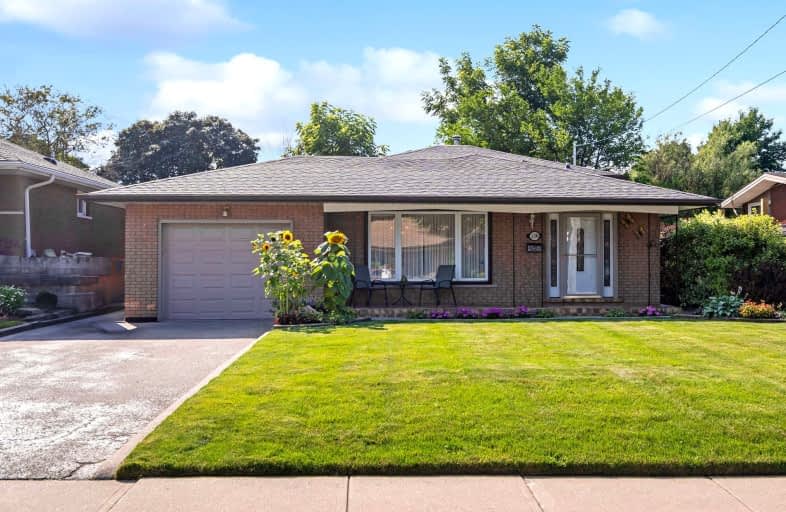
Video Tour
Somewhat Walkable
- Some errands can be accomplished on foot.
63
/100
Good Transit
- Some errands can be accomplished by public transportation.
57
/100
Bikeable
- Some errands can be accomplished on bike.
51
/100

Sir Isaac Brock Junior Public School
Elementary: Public
0.95 km
Glen Echo Junior Public School
Elementary: Public
0.29 km
Glen Brae Middle School
Elementary: Public
0.30 km
Sir Wilfrid Laurier Public School
Elementary: Public
1.03 km
St. Eugene Catholic Elementary School
Elementary: Catholic
1.27 km
Hillcrest Elementary Public School
Elementary: Public
1.51 km
Delta Secondary School
Secondary: Public
3.06 km
Glendale Secondary School
Secondary: Public
0.18 km
Sir Winston Churchill Secondary School
Secondary: Public
1.66 km
Sherwood Secondary School
Secondary: Public
3.33 km
Saltfleet High School
Secondary: Public
4.77 km
Cardinal Newman Catholic Secondary School
Secondary: Catholic
3.00 km













