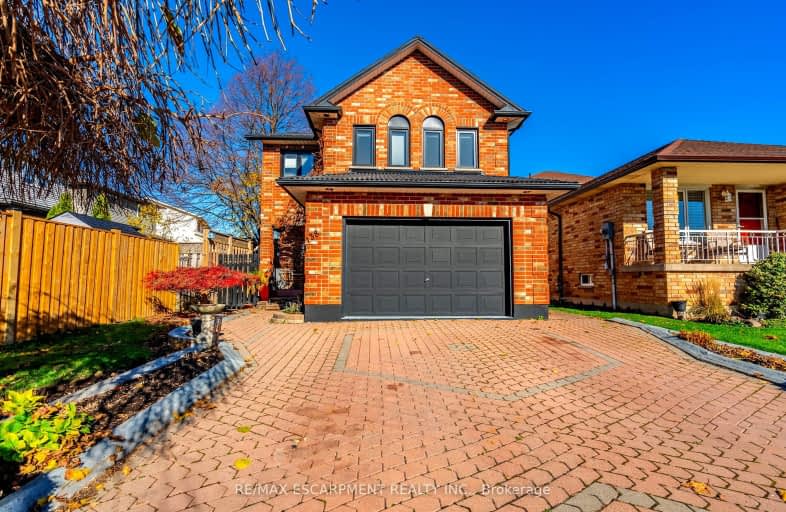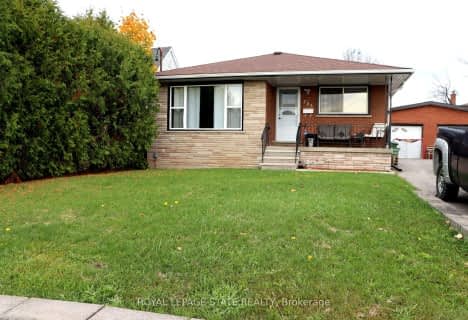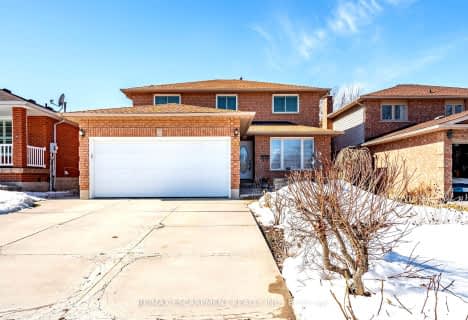Car-Dependent
- Most errands require a car.
Some Transit
- Most errands require a car.
Somewhat Bikeable
- Most errands require a car.

Lincoln Alexander Public School
Elementary: PublicSt. Kateri Tekakwitha Catholic Elementary School
Elementary: CatholicCecil B Stirling School
Elementary: PublicSt. Teresa of Calcutta Catholic Elementary School
Elementary: CatholicTemplemead Elementary School
Elementary: PublicRay Lewis (Elementary) School
Elementary: PublicVincent Massey/James Street
Secondary: PublicÉSAC Mère-Teresa
Secondary: CatholicNora Henderson Secondary School
Secondary: PublicSherwood Secondary School
Secondary: PublicSt. Jean de Brebeuf Catholic Secondary School
Secondary: CatholicBishop Ryan Catholic Secondary School
Secondary: Catholic-
Billy Sheering
Hamilton ON 1.52km -
T. B. McQuesten Park
1199 Upper Wentworth St, Hamilton ON 2.82km -
Homebrook Park
Homebrook Dr, Hamilton ON L0R 1W0 3.19km
-
BMO Bank of Montreal
1395 Upper Ottawa St, Hamilton ON L8W 3L5 1.63km -
TD Canada Trust ATM
1565 Upper James St, Hamilton ON L9B 1K2 3.78km -
BMO Bank of Montreal
1587 Upper James St, Hamilton ON L9B 0H7 3.78km
- 4 bath
- 3 bed
- 2000 sqft
1705 Upper Wellington Street, Hamilton, Ontario • L9B 1P1 • Ryckmans














