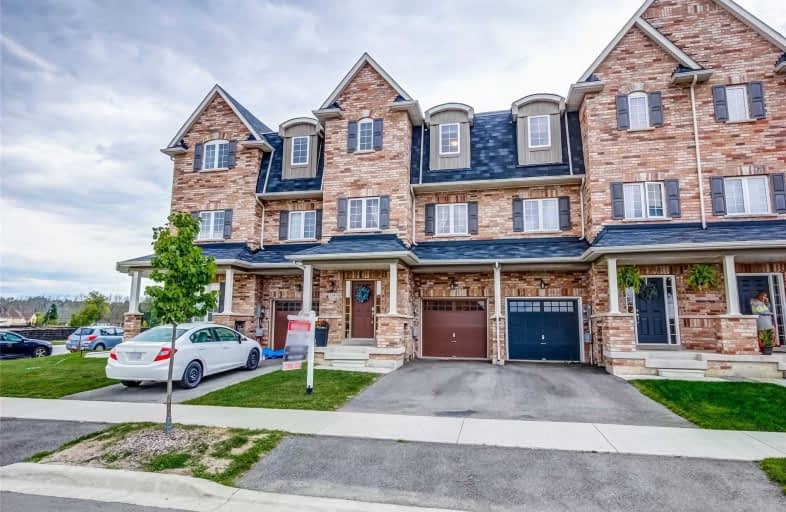Sold on Oct 04, 2020
Note: Property is not currently for sale or for rent.

-
Type: Att/Row/Twnhouse
-
Style: 3-Storey
-
Size: 2000 sqft
-
Lot Size: 19.69 x 80.55 Feet
-
Age: 0-5 years
-
Taxes: $4,970 per year
-
Days on Site: 4 Days
-
Added: Sep 30, 2020 (4 days on market)
-
Updated:
-
Last Checked: 2 months ago
-
MLS®#: X4934291
-
Listed By: Keller williams edge realty, brokerage
A Beautiful 2-3 Year Old 3 Storey Town With 2182 Square Feet With 4 Bedrooms And 2.5 Washrooms. Ground Floor "L" Shaped Walk-Out Bedroom W Potlights Could Also Be Used A Family Room/Teen Retreat. The Livingroom Diningroom Combo Boasts 9 Ft Calif Ceilings, Plus A Small Reading Nook. Large Kitchen Has A Breakfast Bar As Part Of The Custom Island. Upgraded French Doors And Transom Window. Extended Cabinets With Crown Molding, Valance And Undermount
Extras
Lighting. A Separate And More Private Deck Off The Kitchen. The Master Bedroom Has Large Walk-In Closet & Oversized 5-Piece Ensuite. Enjoy Your Backyard-No Fencing Yet Or Sit On Your Separate Private Front Porch & Enjoy The Park To Be Built
Property Details
Facts for 138 Cole Street, Hamilton
Status
Days on Market: 4
Last Status: Sold
Sold Date: Oct 04, 2020
Closed Date: Dec 08, 2020
Expiry Date: Dec 10, 2020
Sold Price: $700,000
Unavailable Date: Oct 04, 2020
Input Date: Sep 30, 2020
Prior LSC: Listing with no contract changes
Property
Status: Sale
Property Type: Att/Row/Twnhouse
Style: 3-Storey
Size (sq ft): 2000
Age: 0-5
Area: Hamilton
Community: Waterdown
Availability Date: Flexible
Inside
Bedrooms: 4
Bathrooms: 3
Kitchens: 1
Rooms: 7
Den/Family Room: No
Air Conditioning: Central Air
Fireplace: No
Laundry Level: Upper
Washrooms: 3
Building
Basement: Finished
Basement 2: W/O
Heat Type: Forced Air
Heat Source: Gas
Exterior: Brick
Exterior: Vinyl Siding
Water Supply: Municipal
Special Designation: Unknown
Parking
Driveway: Private
Garage Spaces: 1
Garage Type: Attached
Covered Parking Spaces: 1
Total Parking Spaces: 2
Fees
Tax Year: 2020
Tax Legal Description: Part Of Block 1 Plan 62M1224, Being Parts 4 & 5 On
Taxes: $4,970
Land
Cross Street: Nisbet And Cole
Municipality District: Hamilton
Fronting On: East
Pool: None
Sewer: Sewers
Lot Depth: 80.55 Feet
Lot Frontage: 19.69 Feet
Acres: < .50
Zoning: Residential
Additional Media
- Virtual Tour: https://unbranded.youriguide.com/138_cole_st_hamilton_on
Rooms
Room details for 138 Cole Street, Hamilton
| Type | Dimensions | Description |
|---|---|---|
| Living 2nd | 5.71 x 8.99 | Broadloom, Combined W/Dining |
| Dining 2nd | 5.71 x 8.99 | Broadloom, Combined W/Living |
| Kitchen 2nd | 4.80 x 5.74 | Eat-In Kitchen, Family Size Kitchen, W/O To Balcony |
| Master 3rd | 3.94 x 4.85 | Broadloom, 5 Pc Ensuite, W/I Closet |
| 2nd Br 3rd | 2.72 x 4.55 | Broadloom |
| 3rd Br 3rd | 2.84 x 4.62 | Broadloom |
| 4th Br Ground | 5.74 x 5.74 | L-Shaped Room, W/O To Yard, Pot Lights |
| XXXXXXXX | XXX XX, XXXX |
XXXX XXX XXXX |
$XXX,XXX |
| XXX XX, XXXX |
XXXXXX XXX XXXX |
$XXX,XXX |
| XXXXXXXX XXXX | XXX XX, XXXX | $700,000 XXX XXXX |
| XXXXXXXX XXXXXX | XXX XX, XXXX | $689,900 XXX XXXX |

Flamborough Centre School
Elementary: PublicSt. Thomas Catholic Elementary School
Elementary: CatholicMary Hopkins Public School
Elementary: PublicAllan A Greenleaf Elementary
Elementary: PublicGuardian Angels Catholic Elementary School
Elementary: CatholicGuy B Brown Elementary Public School
Elementary: PublicÉcole secondaire Georges-P-Vanier
Secondary: PublicAldershot High School
Secondary: PublicSir John A Macdonald Secondary School
Secondary: PublicSt. Mary Catholic Secondary School
Secondary: CatholicWaterdown District High School
Secondary: PublicWestdale Secondary School
Secondary: Public

