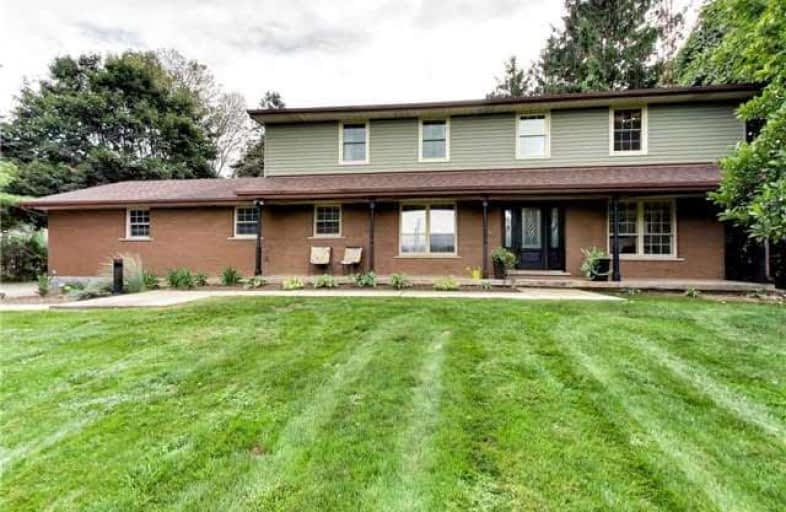
Queen's Rangers Public School
Elementary: Public
7.76 km
Beverly Central Public School
Elementary: Public
5.17 km
Spencer Valley Public School
Elementary: Public
10.86 km
Onondaga-Brant Public School
Elementary: Public
14.70 km
Dr John Seaton Senior Public School
Elementary: Public
7.88 km
St George-German Public School
Elementary: Public
10.84 km
W Ross Macdonald Deaf Blind Secondary School
Secondary: Provincial
13.66 km
W Ross Macdonald Provincial Secondary School
Secondary: Provincial
13.66 km
Dundas Valley Secondary School
Secondary: Public
12.75 km
Bishop Tonnos Catholic Secondary School
Secondary: Catholic
13.95 km
North Park Collegiate and Vocational School
Secondary: Public
16.16 km
Ancaster High School
Secondary: Public
12.37 km


