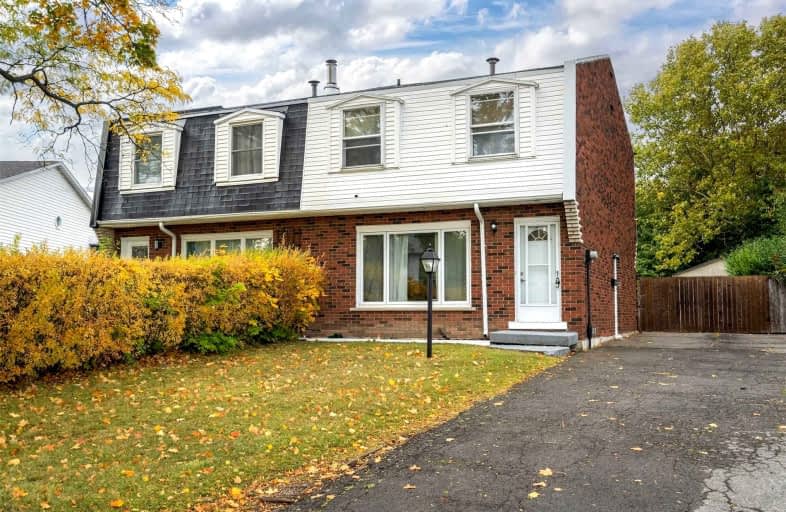
3D Walkthrough

Holbrook Junior Public School
Elementary: Public
0.86 km
Regina Mundi Catholic Elementary School
Elementary: Catholic
0.44 km
Gordon Price School
Elementary: Public
1.16 km
Chedoke Middle School
Elementary: Public
0.95 km
Annunciation of Our Lord Catholic Elementary School
Elementary: Catholic
1.29 km
R A Riddell Public School
Elementary: Public
0.94 km
St. Charles Catholic Adult Secondary School
Secondary: Catholic
3.00 km
St. Mary Catholic Secondary School
Secondary: Catholic
3.00 km
Sir Allan MacNab Secondary School
Secondary: Public
1.12 km
Westdale Secondary School
Secondary: Public
3.34 km
Westmount Secondary School
Secondary: Public
1.15 km
St. Thomas More Catholic Secondary School
Secondary: Catholic
2.04 km













