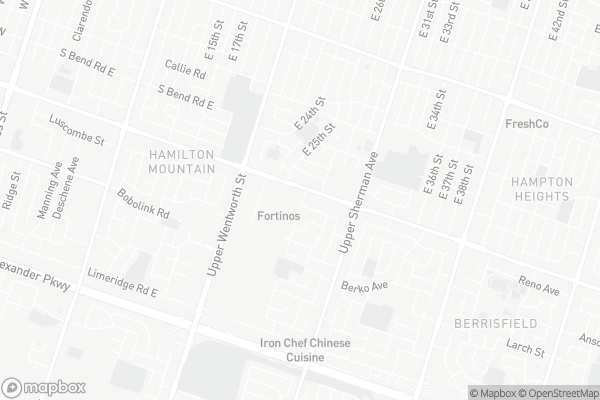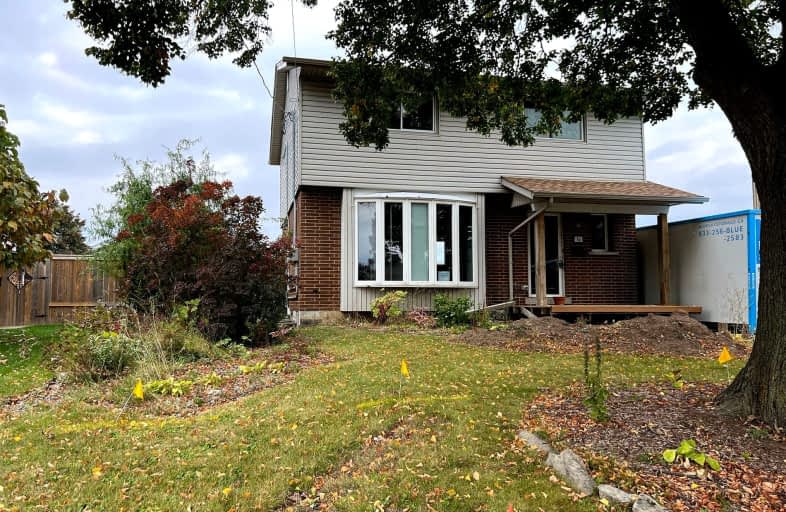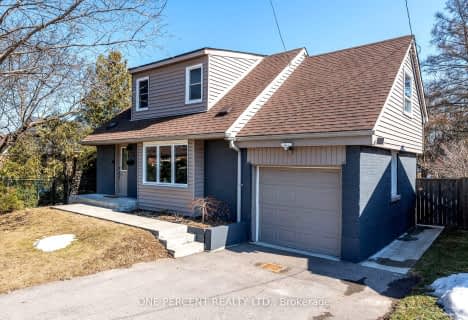Very Walkable
- Most errands can be accomplished on foot.
86
/100
Good Transit
- Some errands can be accomplished by public transportation.
52
/100
Bikeable
- Some errands can be accomplished on bike.
55
/100

Blessed Sacrament Catholic Elementary School
Elementary: Catholic
1.40 km
Our Lady of Lourdes Catholic Elementary School
Elementary: Catholic
0.11 km
St. Teresa of Calcutta Catholic Elementary School
Elementary: Catholic
1.59 km
Franklin Road Elementary Public School
Elementary: Public
0.62 km
Pauline Johnson Public School
Elementary: Public
1.12 km
Lawfield Elementary School
Elementary: Public
0.92 km
Vincent Massey/James Street
Secondary: Public
1.22 km
ÉSAC Mère-Teresa
Secondary: Catholic
2.51 km
St. Charles Catholic Adult Secondary School
Secondary: Catholic
2.27 km
Nora Henderson Secondary School
Secondary: Public
1.46 km
Cathedral High School
Secondary: Catholic
3.27 km
St. Jean de Brebeuf Catholic Secondary School
Secondary: Catholic
2.31 km
-
T. B. McQuesten Park
1199 Upper Wentworth St, Hamilton ON 1.32km -
Richwill Park
Hamilton ON 2.33km -
Mountain Drive Park
Concession St (Upper Gage), Hamilton ON 2.36km
-
HODL Bitcoin ATM - Busy Bee Convenience
1032 Upper Wellington St, Hamilton ON L9A 3S3 1.37km -
First Ontario Credit Union
688 Queensdale Ave E, Hamilton ON L8V 1M1 1.59km -
CIBC
386 Upper Gage Ave, Hamilton ON L8V 4H9 2.18km














