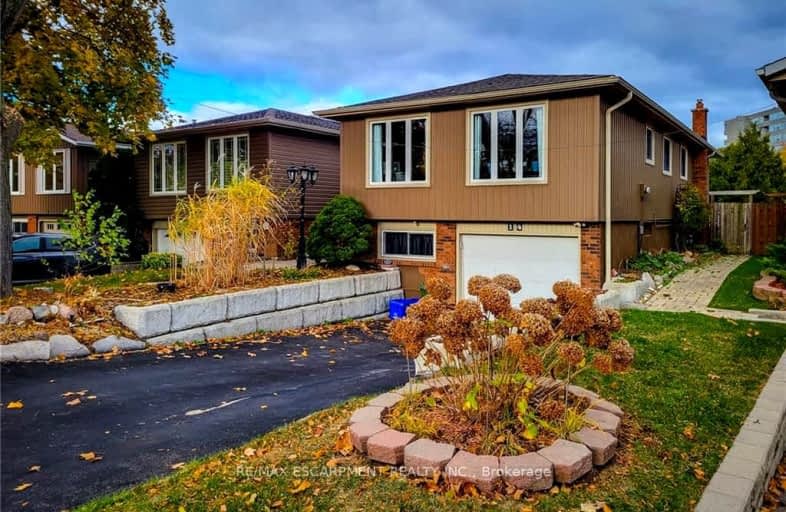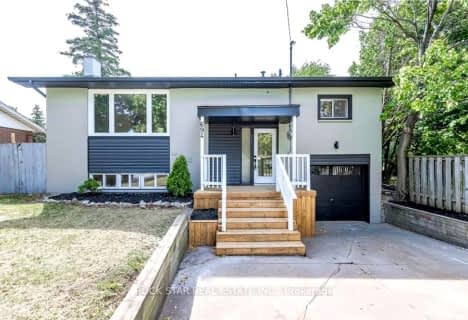Somewhat Walkable
- Some errands can be accomplished on foot.
Some Transit
- Most errands require a car.
Bikeable
- Some errands can be accomplished on bike.

Rosedale Elementary School
Elementary: PublicSt. Luke Catholic Elementary School
Elementary: CatholicViscount Montgomery Public School
Elementary: PublicElizabeth Bagshaw School
Elementary: PublicBilly Green Elementary School
Elementary: PublicSir Wilfrid Laurier Public School
Elementary: PublicÉSAC Mère-Teresa
Secondary: CatholicDelta Secondary School
Secondary: PublicGlendale Secondary School
Secondary: PublicSir Winston Churchill Secondary School
Secondary: PublicSherwood Secondary School
Secondary: PublicSaltfleet High School
Secondary: Public-
Veever's Park
Hamilton ON 1.34km -
Andrew Warburton Memorial Park
Cope St, Hamilton ON 3.2km -
Mountain Drive Park
Concession St (Upper Gage), Hamilton ON 4.4km
-
Setay Holdings Ltd
78 Queenston Rd, Hamilton ON L8K 6R6 2.15km -
RBC Royal Bank ATM
300 Mud St W, Stoney Creek ON L8J 3Z6 2.23km -
President's Choice Financial ATM
270 Mud St W, Stoney Creek ON L8J 3Z6 2.25km
- 2 bath
- 2 bed
- 700 sqft
694 Upper Ottawa Street, Hamilton, Ontario • L8T 3T6 • Hampton Heights
- 3 bath
- 3 bed
- 1100 sqft
2 Buffalo Court, Hamilton, Ontario • L8J 2A3 • Stoney Creek Mountain














