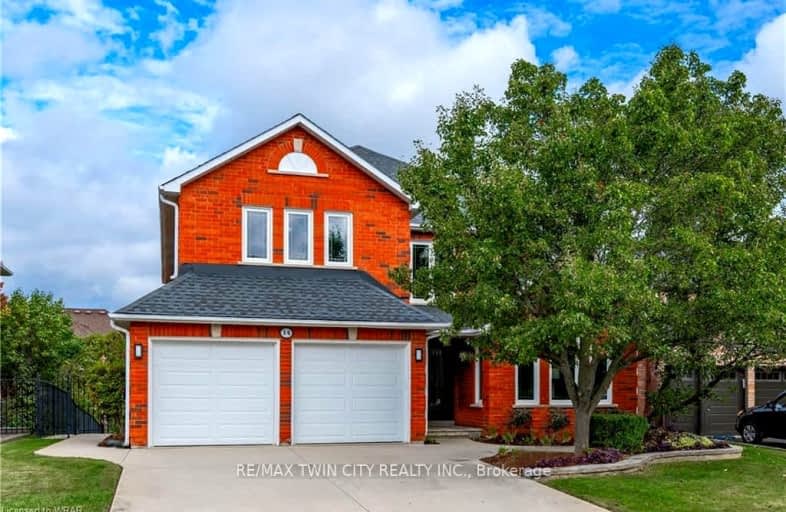Car-Dependent
- Most errands require a car.
26
/100
Some Transit
- Most errands require a car.
40
/100
Somewhat Bikeable
- Almost all errands require a car.
21
/100

Spencer Valley Public School
Elementary: Public
3.40 km
St. Augustine Catholic Elementary School
Elementary: Catholic
2.58 km
St. Bernadette Catholic Elementary School
Elementary: Catholic
0.93 km
Dundana Public School
Elementary: Public
2.70 km
Dundas Central Public School
Elementary: Public
2.32 km
Sir William Osler Elementary School
Elementary: Public
0.47 km
Dundas Valley Secondary School
Secondary: Public
0.66 km
St. Mary Catholic Secondary School
Secondary: Catholic
4.63 km
Sir Allan MacNab Secondary School
Secondary: Public
5.90 km
Bishop Tonnos Catholic Secondary School
Secondary: Catholic
6.58 km
Ancaster High School
Secondary: Public
5.24 km
St. Thomas More Catholic Secondary School
Secondary: Catholic
7.35 km


