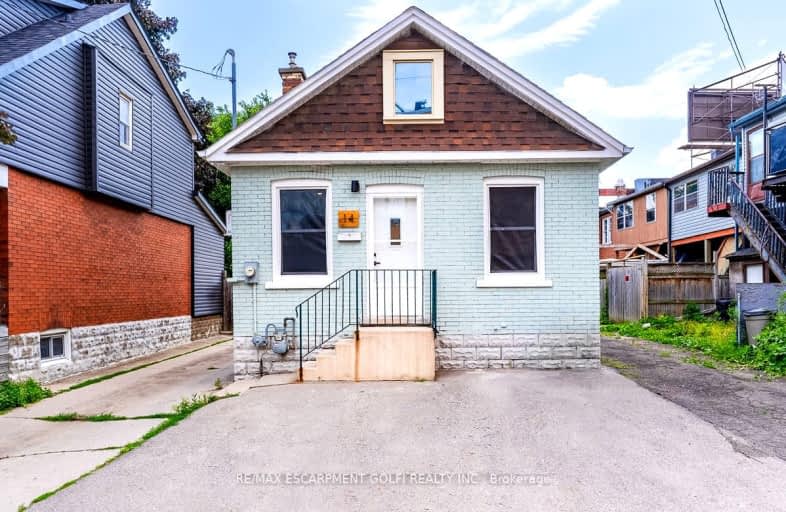
3D Walkthrough
Very Walkable
- Most errands can be accomplished on foot.
78
/100
Good Transit
- Some errands can be accomplished by public transportation.
60
/100
Bikeable
- Some errands can be accomplished on bike.
65
/100

St. John the Baptist Catholic Elementary School
Elementary: Catholic
0.92 km
Viscount Montgomery Public School
Elementary: Public
1.31 km
A M Cunningham Junior Public School
Elementary: Public
0.56 km
Memorial (City) School
Elementary: Public
0.94 km
W H Ballard Public School
Elementary: Public
0.45 km
Queen Mary Public School
Elementary: Public
0.74 km
Vincent Massey/James Street
Secondary: Public
3.23 km
ÉSAC Mère-Teresa
Secondary: Catholic
3.37 km
Delta Secondary School
Secondary: Public
0.43 km
Glendale Secondary School
Secondary: Public
2.86 km
Sir Winston Churchill Secondary School
Secondary: Public
1.15 km
Sherwood Secondary School
Secondary: Public
1.84 km













