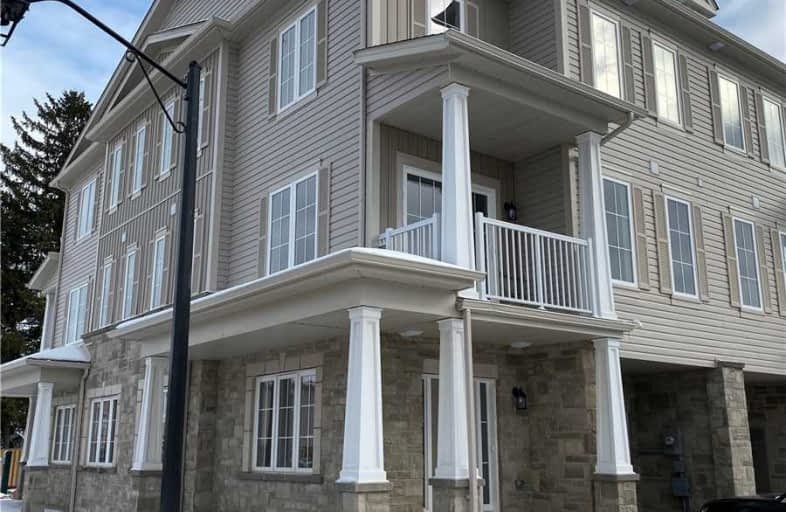
Tiffany Hills Elementary Public School
Elementary: Public
0.34 km
St. Vincent de Paul Catholic Elementary School
Elementary: Catholic
1.86 km
Holy Name of Mary Catholic Elementary School
Elementary: Catholic
1.36 km
Immaculate Conception Catholic Elementary School
Elementary: Catholic
1.39 km
St. Thérèse of Lisieux Catholic Elementary School
Elementary: Catholic
1.75 km
Ancaster Meadow Elementary Public School
Elementary: Public
1.89 km
St. Mary Catholic Secondary School
Secondary: Catholic
4.94 km
Sir Allan MacNab Secondary School
Secondary: Public
2.70 km
Bishop Tonnos Catholic Secondary School
Secondary: Catholic
4.80 km
Westdale Secondary School
Secondary: Public
6.27 km
Westmount Secondary School
Secondary: Public
3.87 km
St. Thomas More Catholic Secondary School
Secondary: Catholic
1.45 km


