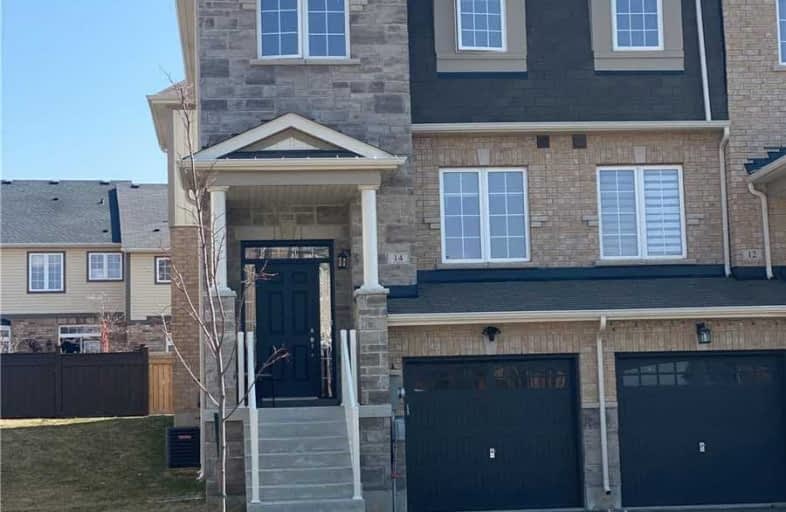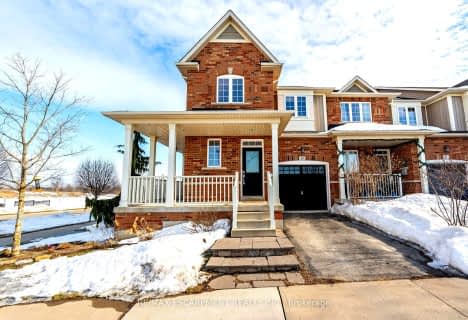
Flamborough Centre School
Elementary: Public
2.96 km
St. Thomas Catholic Elementary School
Elementary: Catholic
1.46 km
Mary Hopkins Public School
Elementary: Public
0.85 km
Allan A Greenleaf Elementary
Elementary: Public
0.50 km
Guardian Angels Catholic Elementary School
Elementary: Catholic
0.76 km
Guy B Brown Elementary Public School
Elementary: Public
1.10 km
École secondaire Georges-P-Vanier
Secondary: Public
8.13 km
Aldershot High School
Secondary: Public
5.95 km
Sir John A Macdonald Secondary School
Secondary: Public
9.08 km
St. Mary Catholic Secondary School
Secondary: Catholic
9.56 km
Waterdown District High School
Secondary: Public
0.52 km
Westdale Secondary School
Secondary: Public
8.79 km










