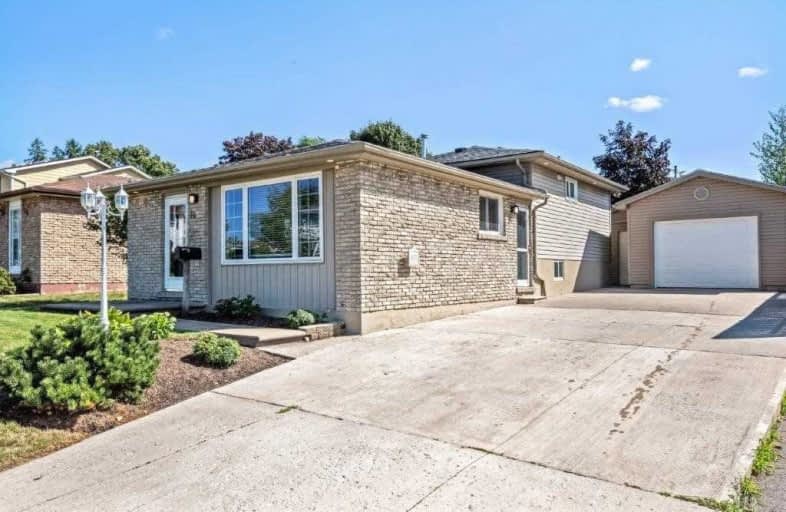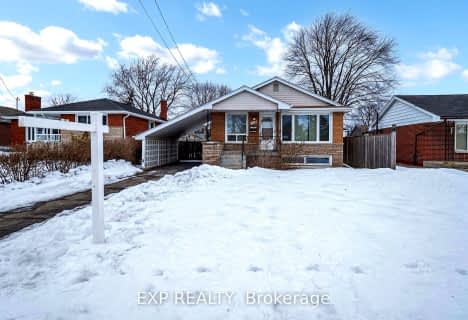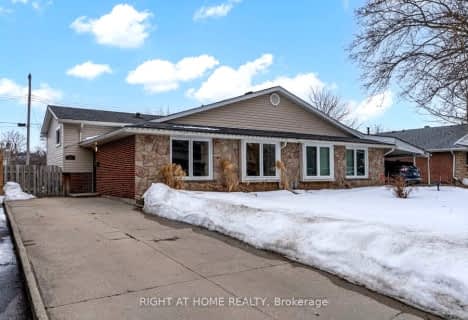
St. James the Apostle Catholic Elementary School
Elementary: Catholic
0.26 km
Mount Albion Public School
Elementary: Public
0.38 km
St. Paul Catholic Elementary School
Elementary: Catholic
1.25 km
Billy Green Elementary School
Elementary: Public
1.36 km
St. Mark Catholic Elementary School
Elementary: Catholic
1.41 km
Gatestone Elementary Public School
Elementary: Public
1.06 km
ÉSAC Mère-Teresa
Secondary: Catholic
4.18 km
Glendale Secondary School
Secondary: Public
3.86 km
Sir Winston Churchill Secondary School
Secondary: Public
5.24 km
Saltfleet High School
Secondary: Public
1.09 km
Cardinal Newman Catholic Secondary School
Secondary: Catholic
4.79 km
Bishop Ryan Catholic Secondary School
Secondary: Catholic
2.60 km









