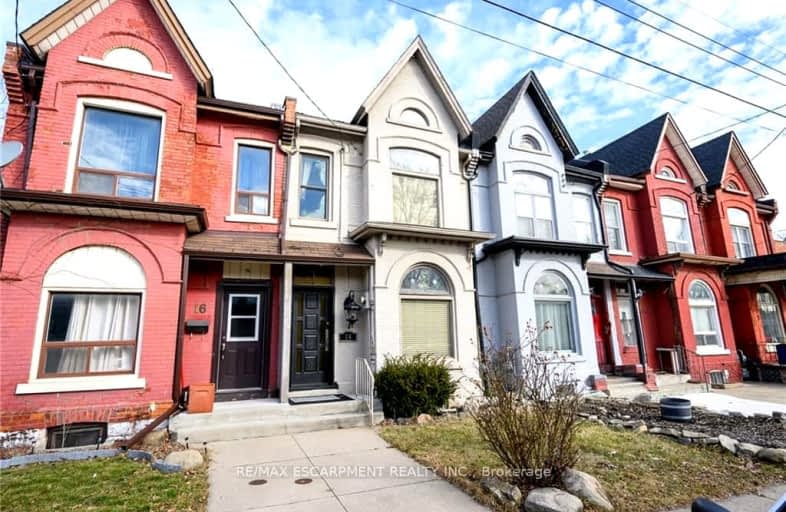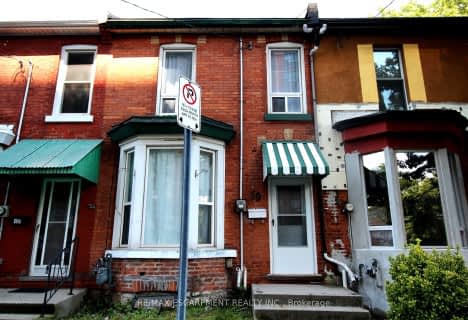Very Walkable
- Daily errands do not require a car.
90
/100
Some Transit
- Most errands require a car.
49
/100
Biker's Paradise
- Daily errands do not require a car.
90
/100

St. Patrick Catholic Elementary School
Elementary: Catholic
2.15 km
St. Brigid Catholic Elementary School
Elementary: Catholic
1.89 km
Hess Street Junior Public School
Elementary: Public
1.29 km
St. Lawrence Catholic Elementary School
Elementary: Catholic
0.37 km
Bennetto Elementary School
Elementary: Public
0.38 km
Dr. J. Edgar Davey (New) Elementary Public School
Elementary: Public
1.50 km
King William Alter Ed Secondary School
Secondary: Public
1.75 km
Turning Point School
Secondary: Public
1.99 km
École secondaire Georges-P-Vanier
Secondary: Public
2.57 km
Aldershot High School
Secondary: Public
3.73 km
Sir John A Macdonald Secondary School
Secondary: Public
1.35 km
Cathedral High School
Secondary: Catholic
2.33 km
-
Bayfront Park
325 Bay St N (at Strachan St W), Hamilton ON L8L 1M5 0.53km -
Pier 8
Hamilton ON 0.69km -
Beasley Park
96 Mary St (Mary and Wilson), Hamilton ON L8R 1K4 1.45km
-
Localcoin Bitcoin ATM - Hasty Market
574 James St N, Hamilton ON L8L 1J7 0.19km -
BMO Bank of Montreal
303 James St N, Hamilton ON L8R 2L4 0.8km -
BMO Bank of Montreal
2 King St W, Hamilton ON L8P 1A1 1.61km





