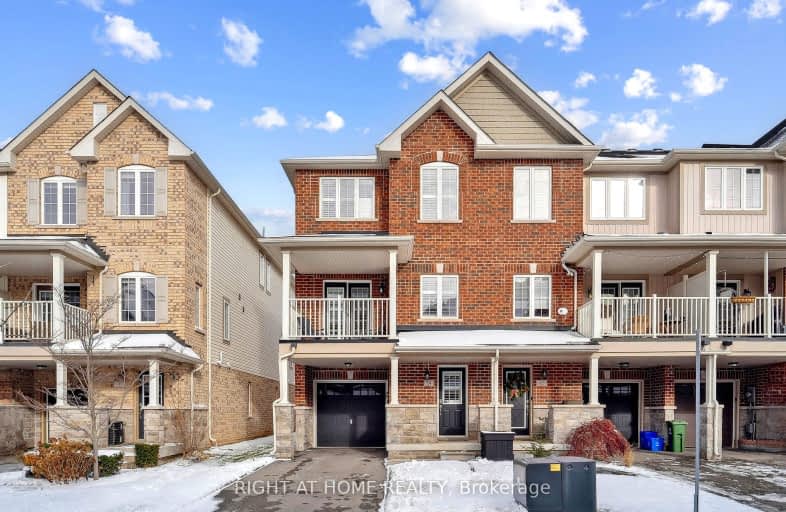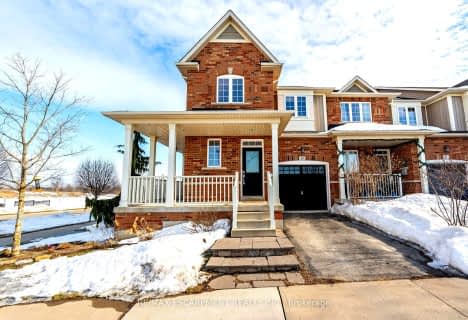
3D Walkthrough
Car-Dependent
- Most errands require a car.
35
/100
Minimal Transit
- Almost all errands require a car.
24
/100
Bikeable
- Some errands can be accomplished on bike.
52
/100

Flamborough Centre School
Elementary: Public
2.91 km
St. Thomas Catholic Elementary School
Elementary: Catholic
1.50 km
Mary Hopkins Public School
Elementary: Public
0.85 km
Allan A Greenleaf Elementary
Elementary: Public
0.57 km
Guardian Angels Catholic Elementary School
Elementary: Catholic
0.71 km
Guy B Brown Elementary Public School
Elementary: Public
1.17 km
École secondaire Georges-P-Vanier
Secondary: Public
8.21 km
Aldershot High School
Secondary: Public
6.00 km
Notre Dame Roman Catholic Secondary School
Secondary: Catholic
7.63 km
Sir John A Macdonald Secondary School
Secondary: Public
9.14 km
Waterdown District High School
Secondary: Public
0.59 km
Westdale Secondary School
Secondary: Public
8.86 km
-
Agro Park
Hamilton ON L8B 0V1 2.03km -
BCA Park
Burlington ON 5.22km -
Kerns Park
1801 Kerns Rd, Burlington ON 5.51km
-
TD Bank Financial Group
2222 Brant St (at Upper Middle Rd.), Burlington ON L7P 4L5 5.55km -
TD Canada Trust ATM
596 Plains Rd E, Burlington ON L7T 2E7 6.43km -
Continental Currency Exchange Canada Ltd
900 Maple Ave (in Mapleview Centre), Burlington ON L7S 2J8 7.29km









