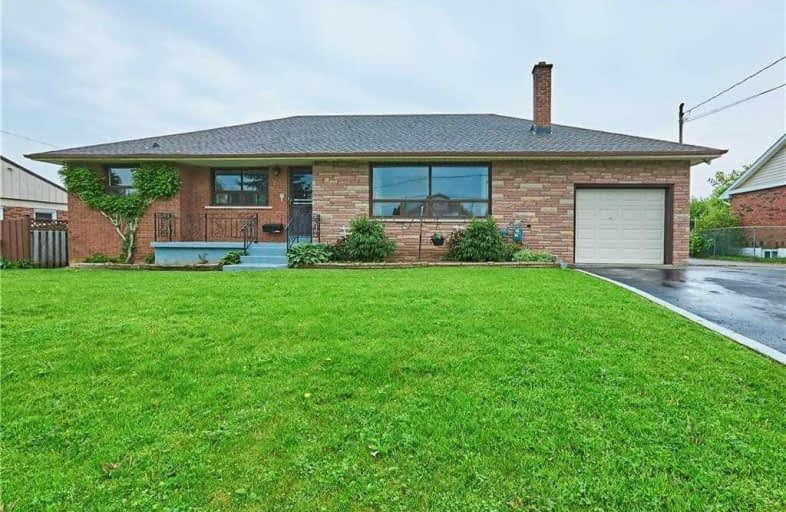Sold on Jun 12, 2019
Note: Property is not currently for sale or for rent.

-
Type: Detached
-
Style: Bungalow
-
Size: 1100 sqft
-
Lot Size: 79.16 x 94.72 Feet
-
Age: 51-99 years
-
Taxes: $3,838 per year
-
Days on Site: 7 Days
-
Added: Sep 07, 2019 (1 week on market)
-
Updated:
-
Last Checked: 3 months ago
-
MLS®#: X4478354
-
Listed By: Re/max escarpment realty inc., brokerage
Solid, Well Built, Large Bungalow On Wide Lot In Premium Mature Stoney Creek Neighbourhood Looking To Be Remodelled And Renovated. 3 Bedrooms On The Main Level, Bright And Large Living Space, And Large Eat In Kitchen. Finished Basement With Separate Entrance Through The Attached Garage. Large Family Room, Kitchen, Bath And Bedroom. Fully Fenced Yard. Large Double Driveway With Room For 6 Cars. Furnace ('19). Ac ('19), Roof ('14).
Extras
In: Fridge X2, Stove X2, Dishwasher, Hood Vent, Washer, Dryer, All Electrical Light Fixtures Hwt Is A Rental
Property Details
Facts for 14 Warwick Road, Hamilton
Status
Days on Market: 7
Last Status: Sold
Sold Date: Jun 12, 2019
Closed Date: Aug 29, 2019
Expiry Date: Nov 29, 2019
Sold Price: $519,900
Unavailable Date: Jun 12, 2019
Input Date: Jun 07, 2019
Property
Status: Sale
Property Type: Detached
Style: Bungalow
Size (sq ft): 1100
Age: 51-99
Area: Hamilton
Community: Stoney Creek
Availability Date: Flex
Assessment Amount: $371,000
Assessment Year: 2016
Inside
Bedrooms: 3
Bedrooms Plus: 1
Bathrooms: 2
Kitchens: 1
Kitchens Plus: 1
Rooms: 6
Den/Family Room: No
Air Conditioning: Central Air
Fireplace: Yes
Laundry Level: Lower
Washrooms: 2
Building
Basement: Finished
Basement 2: Walk-Up
Heat Type: Forced Air
Heat Source: Gas
Exterior: Brick
Elevator: N
Water Supply: Municipal
Special Designation: Unknown
Other Structures: Garden Shed
Parking
Driveway: Pvt Double
Garage Spaces: 2
Garage Type: Attached
Covered Parking Spaces: 6
Total Parking Spaces: 7
Fees
Tax Year: 2018
Tax Legal Description: Lot 36 Rcp 1293 City Of Hamilton
Taxes: $3,838
Highlights
Feature: Fenced Yard
Feature: Level
Feature: Park
Feature: Public Transit
Feature: School
Land
Cross Street: Gray Road & Hwy 8
Municipality District: Hamilton
Fronting On: East
Parcel Number: 173240028
Pool: None
Sewer: Sewers
Lot Depth: 94.72 Feet
Lot Frontage: 79.16 Feet
Acres: < .50
Rooms
Room details for 14 Warwick Road, Hamilton
| Type | Dimensions | Description |
|---|---|---|
| Living Main | 4.11 x 6.22 | |
| Dining Main | 3.15 x 3.48 | |
| Kitchen Main | 2.87 x 4.17 | |
| Master Main | 3.40 x 4.65 | |
| 2nd Br Main | 2.82 x 3.56 | |
| 3rd Br Main | 3.56 x 4.04 | |
| Bathroom Main | - | 3 Pc Bath |
| Family Bsmt | 4.57 x 8.59 | |
| Kitchen Bsmt | 4.17 x 4.60 | |
| 4th Br Bsmt | 2.64 x 3.07 | |
| Bathroom Bsmt | - | 3 Pc Bath |
| Laundry Bsmt | 3.53 x 6.40 |
| XXXXXXXX | XXX XX, XXXX |
XXXX XXX XXXX |
$XXX,XXX |
| XXX XX, XXXX |
XXXXXX XXX XXXX |
$XXX,XXX |
| XXXXXXXX XXXX | XXX XX, XXXX | $519,900 XXX XXXX |
| XXXXXXXX XXXXXX | XXX XX, XXXX | $519,900 XXX XXXX |

Eastdale Public School
Elementary: PublicSt. Martin of Tours Catholic Elementary School
Elementary: CatholicSt. Agnes Catholic Elementary School
Elementary: CatholicMountain View Public School
Elementary: PublicSt. Francis Xavier Catholic Elementary School
Elementary: CatholicMemorial Public School
Elementary: PublicDelta Secondary School
Secondary: PublicGlendale Secondary School
Secondary: PublicSir Winston Churchill Secondary School
Secondary: PublicOrchard Park Secondary School
Secondary: PublicSaltfleet High School
Secondary: PublicCardinal Newman Catholic Secondary School
Secondary: Catholic- 2 bath
- 4 bed
- 1100 sqft
98 Riverdale Drive, Hamilton, Ontario • L8E 1K4 • Riverdale



