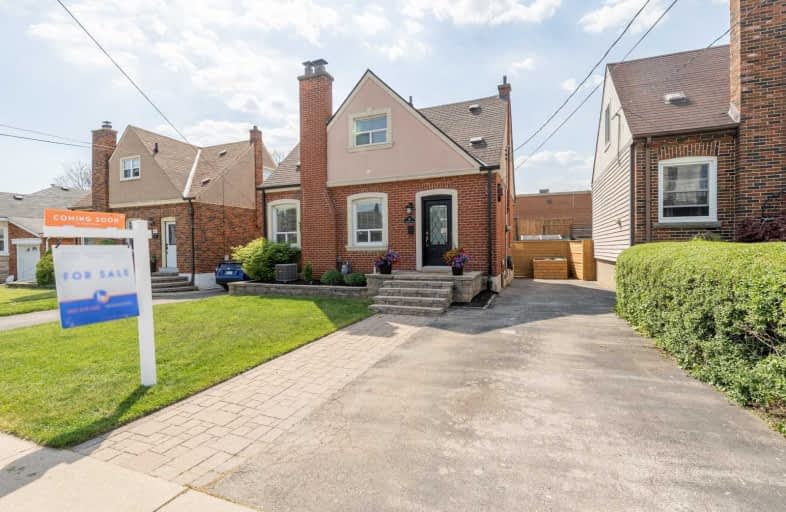
3D Walkthrough

Rosedale Elementary School
Elementary: Public
0.71 km
Viscount Montgomery Public School
Elementary: Public
0.75 km
Elizabeth Bagshaw School
Elementary: Public
1.44 km
A M Cunningham Junior Public School
Elementary: Public
1.08 km
St. Eugene Catholic Elementary School
Elementary: Catholic
1.06 km
W H Ballard Public School
Elementary: Public
1.22 km
Vincent Massey/James Street
Secondary: Public
3.01 km
ÉSAC Mère-Teresa
Secondary: Catholic
2.59 km
Delta Secondary School
Secondary: Public
1.29 km
Glendale Secondary School
Secondary: Public
2.18 km
Sir Winston Churchill Secondary School
Secondary: Public
1.18 km
Sherwood Secondary School
Secondary: Public
1.41 km













