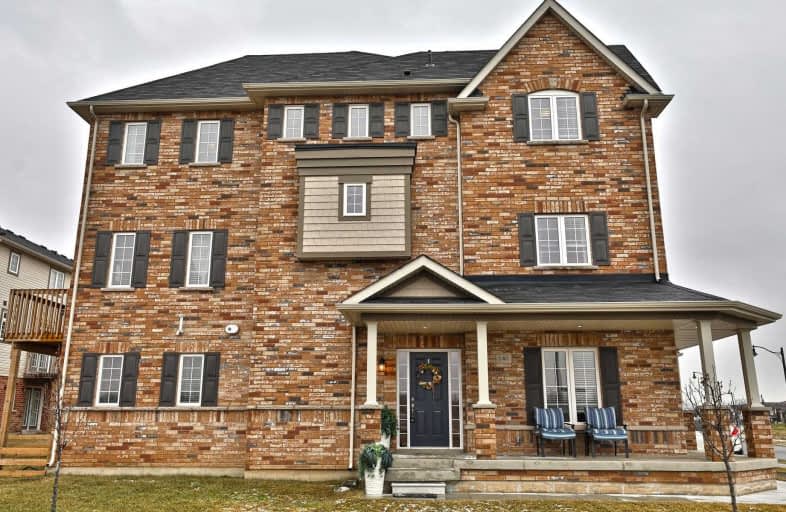
Flamborough Centre School
Elementary: Public
2.89 km
St. Thomas Catholic Elementary School
Elementary: Catholic
1.54 km
Mary Hopkins Public School
Elementary: Public
0.92 km
Allan A Greenleaf Elementary
Elementary: Public
0.52 km
Guardian Angels Catholic Elementary School
Elementary: Catholic
0.70 km
Guy B Brown Elementary Public School
Elementary: Public
1.13 km
École secondaire Georges-P-Vanier
Secondary: Public
8.17 km
Aldershot High School
Secondary: Public
6.02 km
Sir John A Macdonald Secondary School
Secondary: Public
9.13 km
St. Mary Catholic Secondary School
Secondary: Catholic
9.58 km
Waterdown District High School
Secondary: Public
0.53 km
Westdale Secondary School
Secondary: Public
8.82 km




