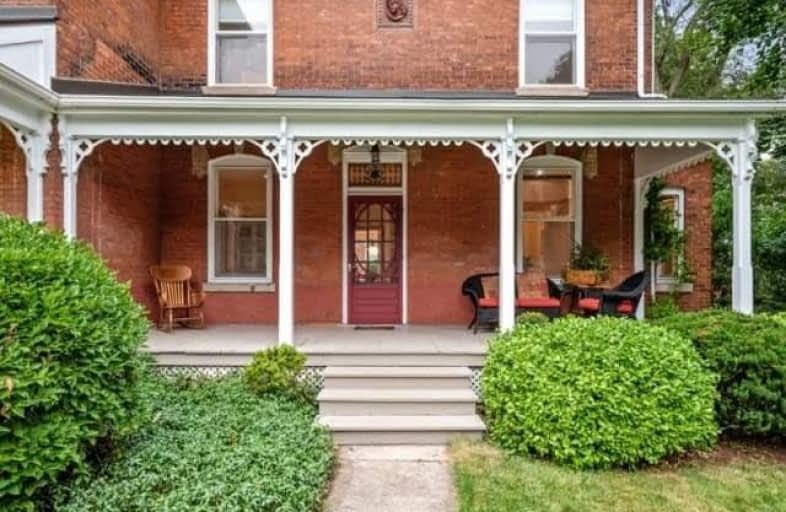Sold on Sep 19, 2020
Note: Property is not currently for sale or for rent.

-
Type: Detached
-
Style: 2-Storey
-
Lot Size: 84.33 x 121 Feet
-
Age: No Data
-
Taxes: $6,016 per year
-
Days on Site: 10 Days
-
Added: Sep 09, 2020 (1 week on market)
-
Updated:
-
Last Checked: 2 months ago
-
MLS®#: X4906815
-
Listed By: Non-treb board office, brokerage
A Landmark Century Home In The Heart Of Historic Dunas C 1896, Lovingly Restored By One Family Over The Last 23 Years. Live The Lifestyle You Have Dreamed Of - A Quiet Neighbourhood Where Kids Ride Their Bikes Down Tree-Lined Streets & Evenings Spent On The Front Porch W Friends. Expansive Main Floor Layout Incl Greenhouse Kitchen W Gas Fireplace, Sun-Filled Dining And Living Rms, Fam Rm W W/O To Huge Porch. Large Yards W Garden & Grassed Area For Kids.
Extras
Mn Flr Office W Separate Entrance Is Ideal Work From Home Setup. Historic Style W/ Modern Convivence. One Of A Kind Home In A Small Town With Big City Amenities. Easy Commute To Toronto. *Interboard Listing: Hamilton - Burlington R. E*
Property Details
Facts for 141 Melville Street, Hamilton
Status
Days on Market: 10
Last Status: Sold
Sold Date: Sep 19, 2020
Closed Date: Nov 30, 2020
Expiry Date: Mar 01, 2021
Sold Price: $1,500,000
Unavailable Date: Sep 19, 2020
Input Date: Sep 10, 2020
Prior LSC: Listing with no contract changes
Property
Status: Sale
Property Type: Detached
Style: 2-Storey
Area: Hamilton
Community: Dundas
Availability Date: Flexible
Inside
Bedrooms: 5
Bathrooms: 3
Kitchens: 1
Rooms: 13
Den/Family Room: Yes
Air Conditioning: Central Air
Fireplace: Yes
Laundry Level: Main
Central Vacuum: Y
Washrooms: 3
Building
Basement: Part Fin
Heat Type: Water
Heat Source: Gas
Exterior: Brick
Water Supply: Municipal
Special Designation: Unknown
Parking
Driveway: Private
Garage Spaces: 1
Garage Type: Detached
Covered Parking Spaces: 1
Total Parking Spaces: 2
Fees
Tax Year: 2020
Tax Legal Description: Pt Lt 99, Registrar's Compiled Plan 1474, Part 1
Taxes: $6,016
Highlights
Feature: Arts Centre
Feature: Grnbelt/Conserv
Feature: Hospital
Feature: Library
Feature: Park
Feature: Rec Centre
Land
Cross Street: Main And Market
Municipality District: Hamilton
Fronting On: North
Parcel Number: 174830277
Pool: None
Sewer: Sewers
Lot Depth: 121 Feet
Lot Frontage: 84.33 Feet
Additional Media
- Virtual Tour: https://www.mhv.properties/141-melville-st-MLS.html
Rooms
Room details for 141 Melville Street, Hamilton
| Type | Dimensions | Description |
|---|---|---|
| Kitchen Main | 6.40 x 3.90 | Fireplace |
| Living Main | 3.30 x 5.40 | |
| Dining Main | 3.90 x 7.00 | |
| Family Main | 4.50 x 4.80 | |
| Office Main | 3.60 x 2.70 | |
| Bathroom Main | 1.10 x 1.90 | 2 Pc Bath |
| Master 2nd | 3.30 x 4.50 | |
| Bathroom 2nd | 2.30 x 2.20 | |
| 2nd Br 2nd | 4.80 x 3.30 | |
| 3rd Br 2nd | 2.50 x 3.30 | |
| 4th Br 2nd | 2.50 x 3.30 | |
| 5th Br 2nd | 4.90 x 4.50 |
| XXXXXXXX | XXX XX, XXXX |
XXXX XXX XXXX |
$X,XXX,XXX |
| XXX XX, XXXX |
XXXXXX XXX XXXX |
$X,XXX,XXX |
| XXXXXXXX XXXX | XXX XX, XXXX | $1,500,000 XXX XXXX |
| XXXXXXXX XXXXXX | XXX XX, XXXX | $1,595,000 XXX XXXX |

Yorkview School
Elementary: PublicSt. Augustine Catholic Elementary School
Elementary: CatholicSt. Bernadette Catholic Elementary School
Elementary: CatholicDundana Public School
Elementary: PublicDundas Central Public School
Elementary: PublicSir William Osler Elementary School
Elementary: PublicÉcole secondaire Georges-P-Vanier
Secondary: PublicDundas Valley Secondary School
Secondary: PublicSt. Mary Catholic Secondary School
Secondary: CatholicSir Allan MacNab Secondary School
Secondary: PublicAncaster High School
Secondary: PublicWestdale Secondary School
Secondary: Public- — bath
- — bed



