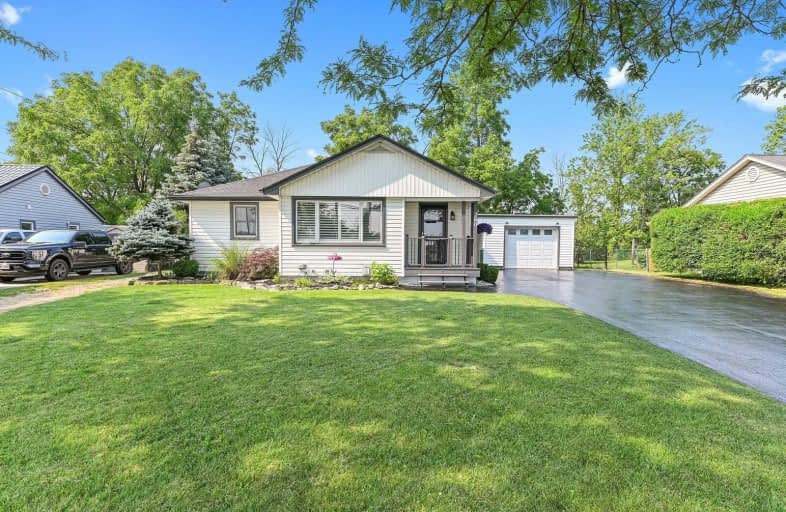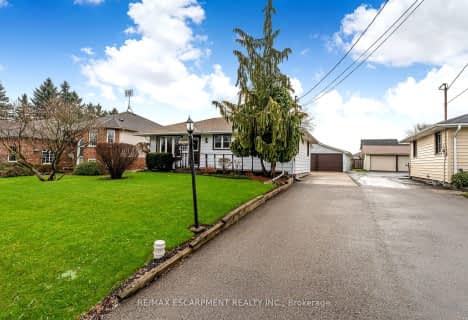
3D Walkthrough

Park Public School
Elementary: Public
10.26 km
Gainsborough Central Public School
Elementary: Public
6.58 km
St John Catholic Elementary School
Elementary: Catholic
9.90 km
St Martin Catholic Elementary School
Elementary: Catholic
1.14 km
College Street Public School
Elementary: Public
0.71 km
St Mark Catholic Elementary School
Elementary: Catholic
8.55 km
South Lincoln High School
Secondary: Public
0.88 km
Dunnville Secondary School
Secondary: Public
22.19 km
Beamsville District Secondary School
Secondary: Public
9.73 km
Grimsby Secondary School
Secondary: Public
11.47 km
Orchard Park Secondary School
Secondary: Public
19.65 km
Blessed Trinity Catholic Secondary School
Secondary: Catholic
11.99 km




