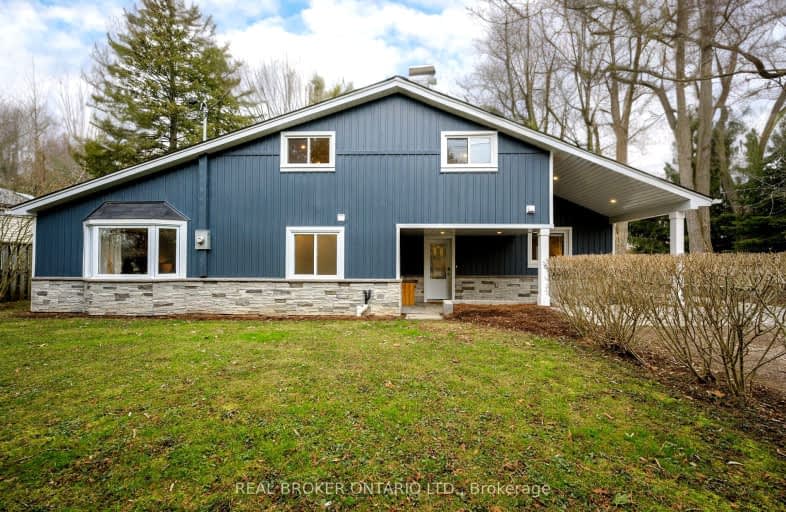Car-Dependent
- Almost all errands require a car.
0
/100

Queen's Rangers Public School
Elementary: Public
1.37 km
Spencer Valley Public School
Elementary: Public
5.30 km
Ancaster Senior Public School
Elementary: Public
5.55 km
C H Bray School
Elementary: Public
4.85 km
St. Ann (Ancaster) Catholic Elementary School
Elementary: Catholic
4.94 km
Sir William Osler Elementary School
Elementary: Public
4.47 km
Dundas Valley Secondary School
Secondary: Public
4.67 km
St. Mary Catholic Secondary School
Secondary: Catholic
8.55 km
Sir Allan MacNab Secondary School
Secondary: Public
9.13 km
Bishop Tonnos Catholic Secondary School
Secondary: Catholic
6.06 km
Ancaster High School
Secondary: Public
4.30 km
St. Thomas More Catholic Secondary School
Secondary: Catholic
9.96 km
-
Dundas Valley Conservation Area
Governors Rd, Ancaster ON 3.02km -
Bullock's Corner Park
Park Ave, Greensville ON 4.59km -
Ancaster Radial Line
1 Halson St (behind Wilson St), Ancaster ON L9G 2S2 5.17km
-
TD Bank Financial Group
267 Hwy 8, Dundas ON L9H 5E1 2.25km -
CIBC
30 Wilson St W, Ancaster ON L9G 1N2 5.02km -
Scotiabank
851 Golf Links Rd, Hamilton ON L9K 1L5 7.24km



