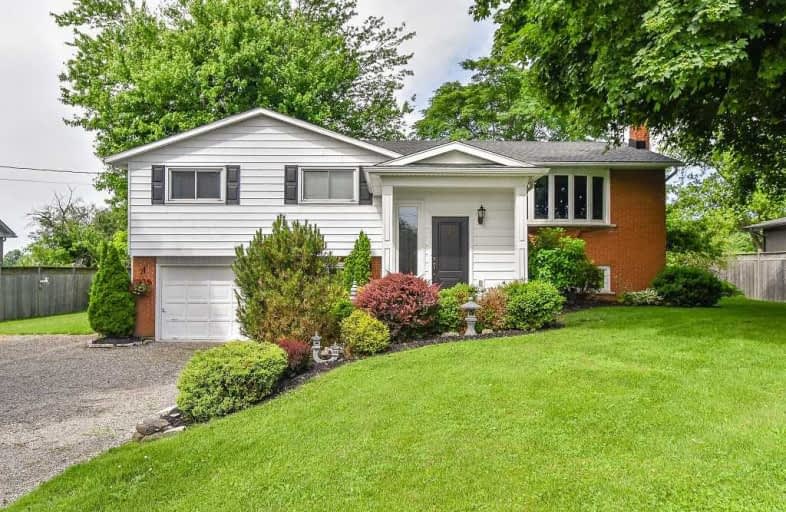
Dr John Seaton Senior Public School
Elementary: Public
3.49 km
St Vincent de Paul Catholic Elementary School
Elementary: Catholic
4.11 km
Chalmers Street Public School
Elementary: Public
4.79 km
Stewart Avenue Public School
Elementary: Public
5.09 km
Holy Spirit Catholic Elementary School
Elementary: Catholic
3.50 km
Moffat Creek Public School
Elementary: Public
3.00 km
W Ross Macdonald Deaf Blind Secondary School
Secondary: Provincial
8.99 km
W Ross Macdonald Provincial Secondary School
Secondary: Provincial
8.99 km
Glenview Park Secondary School
Secondary: Public
5.36 km
Galt Collegiate and Vocational Institute
Secondary: Public
7.25 km
Monsignor Doyle Catholic Secondary School
Secondary: Catholic
4.49 km
St Benedict Catholic Secondary School
Secondary: Catholic
8.04 km




