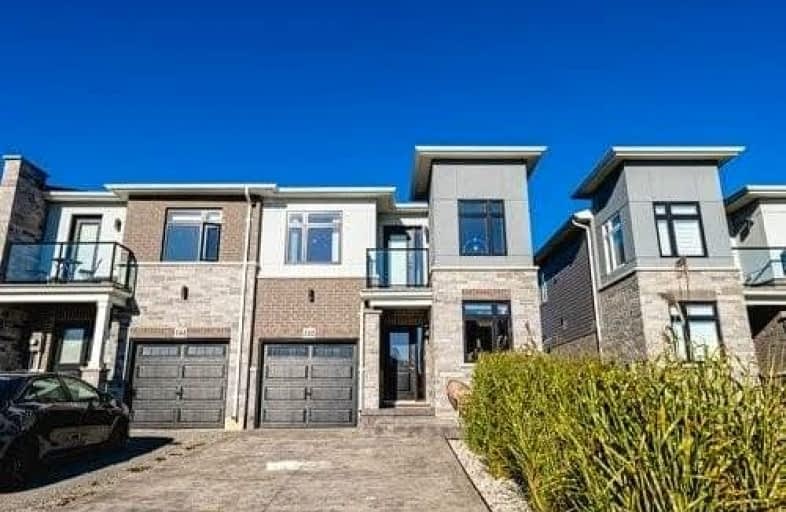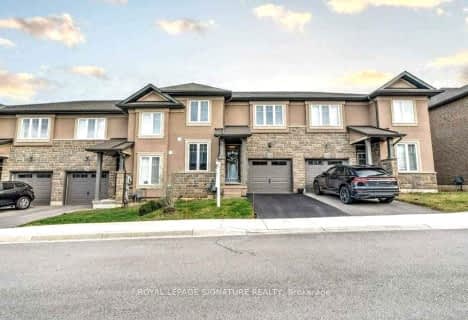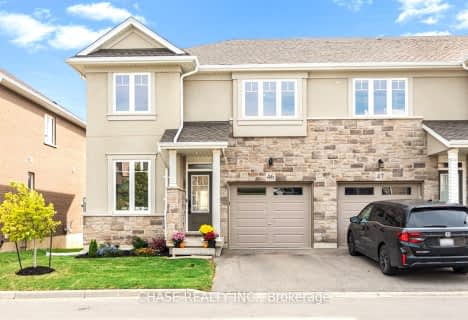
Westview Middle School
Elementary: Public
0.65 km
Westwood Junior Public School
Elementary: Public
0.90 km
James MacDonald Public School
Elementary: Public
0.42 km
Ridgemount Junior Public School
Elementary: Public
1.21 km
ÉÉC Monseigneur-de-Laval
Elementary: Catholic
1.61 km
Annunciation of Our Lord Catholic Elementary School
Elementary: Catholic
0.52 km
Turning Point School
Secondary: Public
4.19 km
St. Charles Catholic Adult Secondary School
Secondary: Catholic
2.55 km
Sir Allan MacNab Secondary School
Secondary: Public
2.78 km
Westmount Secondary School
Secondary: Public
0.85 km
St. Jean de Brebeuf Catholic Secondary School
Secondary: Catholic
3.07 km
St. Thomas More Catholic Secondary School
Secondary: Catholic
2.31 km




