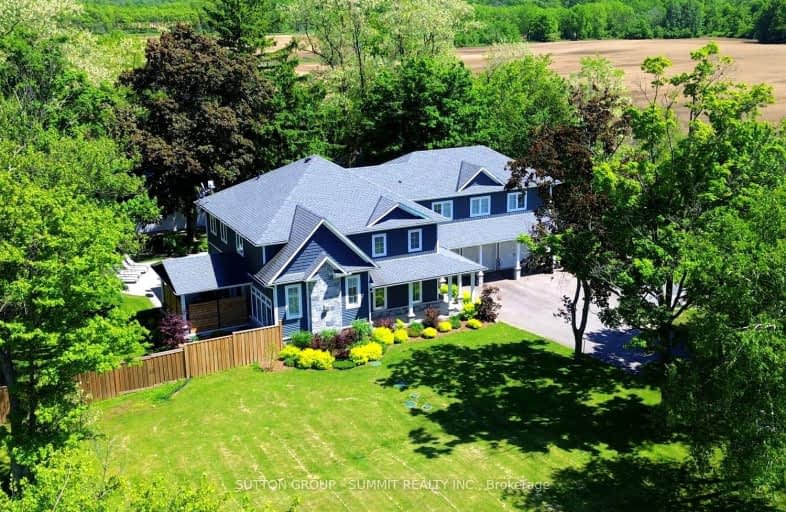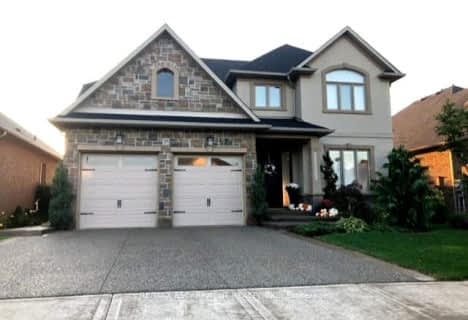Car-Dependent
- Almost all errands require a car.
0
/100
No Nearby Transit
- Almost all errands require a car.
0
/100
Somewhat Bikeable
- Most errands require a car.
26
/100

Lincoln Alexander Public School
Elementary: Public
5.19 km
St. Kateri Tekakwitha Catholic Elementary School
Elementary: Catholic
4.80 km
Cecil B Stirling School
Elementary: Public
4.97 km
St. John Paul II Catholic Elementary School
Elementary: Catholic
5.00 km
Templemead Elementary School
Elementary: Public
4.30 km
Ray Lewis (Elementary) School
Elementary: Public
4.17 km
Vincent Massey/James Street
Secondary: Public
7.37 km
ÉSAC Mère-Teresa
Secondary: Catholic
6.36 km
Nora Henderson Secondary School
Secondary: Public
6.33 km
Sherwood Secondary School
Secondary: Public
7.98 km
St. Jean de Brebeuf Catholic Secondary School
Secondary: Catholic
4.80 km
Bishop Ryan Catholic Secondary School
Secondary: Catholic
3.85 km
-
Billy Sheering
Hamilton ON 4.37km -
Billy Sherring Park
1530 Upper Sherman Ave, Hamilton ON 4.6km -
T. B. McQuesten Park
1199 Upper Wentworth St, Hamilton ON 5.83km
-
TD Bank Financial Group
867 Rymal Rd E (Upper Gage Ave), Hamilton ON L8W 1B6 3.78km -
CIBC
2140 Rymal Rd E, Hamilton ON L0R 1P0 5.43km -
RBC Royal Bank ATM
300 Mud St W, Stoney Creek ON L8J 3Z6 6.25km



