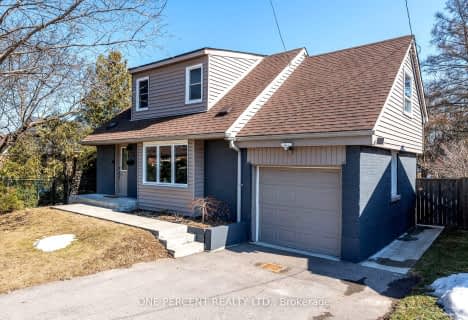
Lincoln Alexander Public School
Elementary: Public
0.72 km
Cecil B Stirling School
Elementary: Public
1.42 km
St. Teresa of Calcutta Catholic Elementary School
Elementary: Catholic
0.65 km
St. John Paul II Catholic Elementary School
Elementary: Catholic
0.70 km
Templemead Elementary School
Elementary: Public
1.06 km
Ray Lewis (Elementary) School
Elementary: Public
1.43 km
Vincent Massey/James Street
Secondary: Public
2.89 km
ÉSAC Mère-Teresa
Secondary: Catholic
2.87 km
St. Charles Catholic Adult Secondary School
Secondary: Catholic
4.12 km
Nora Henderson Secondary School
Secondary: Public
2.12 km
Westmount Secondary School
Secondary: Public
3.99 km
St. Jean de Brebeuf Catholic Secondary School
Secondary: Catholic
0.34 km












