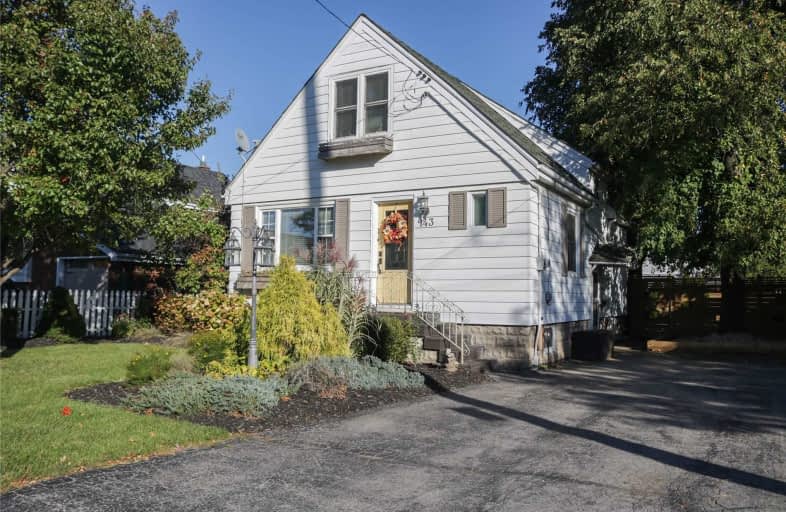
Rosedale Elementary School
Elementary: Public
0.10 km
École élémentaire Pavillon de la jeunesse
Elementary: Public
1.29 km
St. Luke Catholic Elementary School
Elementary: Catholic
1.22 km
Viscount Montgomery Public School
Elementary: Public
1.34 km
Elizabeth Bagshaw School
Elementary: Public
1.01 km
A M Cunningham Junior Public School
Elementary: Public
1.69 km
ÉSAC Mère-Teresa
Secondary: Catholic
1.92 km
Nora Henderson Secondary School
Secondary: Public
2.77 km
Delta Secondary School
Secondary: Public
1.97 km
Glendale Secondary School
Secondary: Public
2.31 km
Sir Winston Churchill Secondary School
Secondary: Public
1.91 km
Sherwood Secondary School
Secondary: Public
1.26 km














