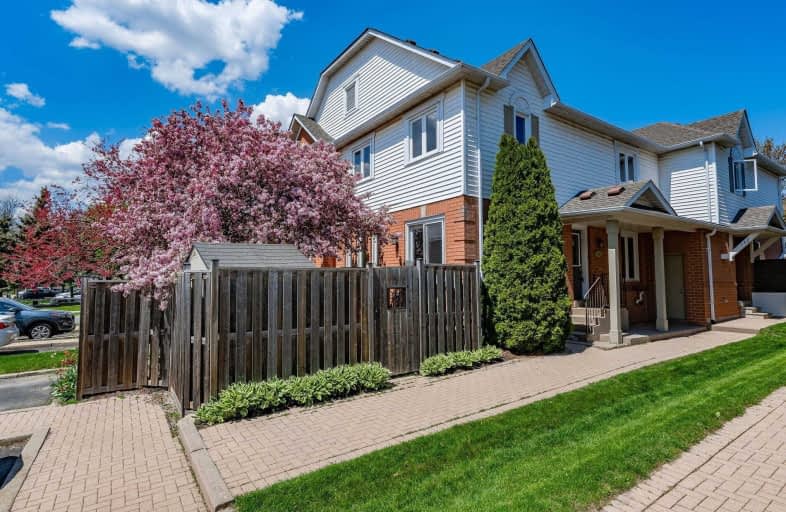Sold on May 23, 2021
Note: Property is not currently for sale or for rent.

-
Type: Att/Row/Twnhouse
-
Style: 2-Storey
-
Size: 1100 sqft
-
Lot Size: 16 x 86.2 Feet
-
Age: 16-30 years
-
Taxes: $3,677 per year
-
Days on Site: 6 Days
-
Added: May 17, 2021 (6 days on market)
-
Updated:
-
Last Checked: 3 months ago
-
MLS®#: X5239960
-
Listed By: Re/max escarpment realty inc., brokerage
Fabulous Opportunity To Own This Freehold Townhome In Waterdown No Fees! This Beautiful Home Offers 3 Bedrooms, 2.5 Bathrooms, A Bright Eat-In Kitchen, Living Room W/ Walkout To Great Sized Yard. Living Room Can Also Be Used As A Split Living Room/Office, A Fully Finished Basement W/ 3rd Bath & Lots Of Storage In The Utility Room. A Private Yard W/ Perennial Gardens Awaits You Off Of Your Living Room; A Great Area For Kids To Play, Outdoor Dining & Bbq'ing!
Extras
Rental Items: Hot Water Heater. Inclusions: Fridge, Stove, Dishwasher, Washer & Dryer, Electrical Light Fixtures, Window Coverings
Property Details
Facts for 144 Fellowes Crescent, Hamilton
Status
Days on Market: 6
Last Status: Sold
Sold Date: May 23, 2021
Closed Date: Jun 21, 2021
Expiry Date: Jul 31, 2021
Sold Price: $733,000
Unavailable Date: May 23, 2021
Input Date: May 18, 2021
Prior LSC: Sold
Property
Status: Sale
Property Type: Att/Row/Twnhouse
Style: 2-Storey
Size (sq ft): 1100
Age: 16-30
Area: Hamilton
Community: Waterdown
Availability Date: Felx
Inside
Bedrooms: 3
Bathrooms: 3
Kitchens: 1
Rooms: 5
Den/Family Room: Yes
Air Conditioning: Central Air
Fireplace: No
Laundry Level: Lower
Washrooms: 3
Utilities
Electricity: Yes
Gas: Yes
Cable: Yes
Telephone: Yes
Building
Basement: Finished
Basement 2: Full
Heat Type: Forced Air
Heat Source: Gas
Exterior: Alum Siding
Exterior: Brick
UFFI: No
Water Supply: Municipal
Special Designation: Unknown
Parking
Driveway: Private
Garage Type: None
Covered Parking Spaces: 2
Total Parking Spaces: 2
Fees
Tax Year: 2020
Tax Legal Description: Pcl 21-4, Sec 62M712* See Attached For Full Legal
Taxes: $3,677
Land
Cross Street: Fellowes Cres & Nisk
Municipality District: Hamilton
Fronting On: West
Pool: None
Sewer: Sewers
Lot Depth: 86.2 Feet
Lot Frontage: 16 Feet
Acres: < .50
Additional Media
- Virtual Tour: https://tours.visualadvantage.ca/69624b68/nb/
Rooms
Room details for 144 Fellowes Crescent, Hamilton
| Type | Dimensions | Description |
|---|---|---|
| Living Main | 3.96 x 5.93 | |
| Kitchen Main | 3.05 x 5.92 | Eat-In Kitchen |
| Foyer Main | 1.52 x 4.88 | |
| Master 2nd | 3.51 x 4.42 | |
| Br 2nd | 2.90 x 3.48 | |
| Br 2nd | 3.05 x 4.42 | |
| Laundry Bsmt | 3.65 x 5.79 | |
| Utility Bsmt | - | |
| Rec Bsmt | 4.87 x 8.83 |
| XXXXXXXX | XXX XX, XXXX |
XXXX XXX XXXX |
$XXX,XXX |
| XXX XX, XXXX |
XXXXXX XXX XXXX |
$XXX,XXX |
| XXXXXXXX XXXX | XXX XX, XXXX | $733,000 XXX XXXX |
| XXXXXXXX XXXXXX | XXX XX, XXXX | $689,000 XXX XXXX |

Brant Hills Public School
Elementary: PublicSt. Thomas Catholic Elementary School
Elementary: CatholicMary Hopkins Public School
Elementary: PublicAllan A Greenleaf Elementary
Elementary: PublicGuardian Angels Catholic Elementary School
Elementary: CatholicGuy B Brown Elementary Public School
Elementary: PublicThomas Merton Catholic Secondary School
Secondary: CatholicAldershot High School
Secondary: PublicBurlington Central High School
Secondary: PublicM M Robinson High School
Secondary: PublicNotre Dame Roman Catholic Secondary School
Secondary: CatholicWaterdown District High School
Secondary: Public

