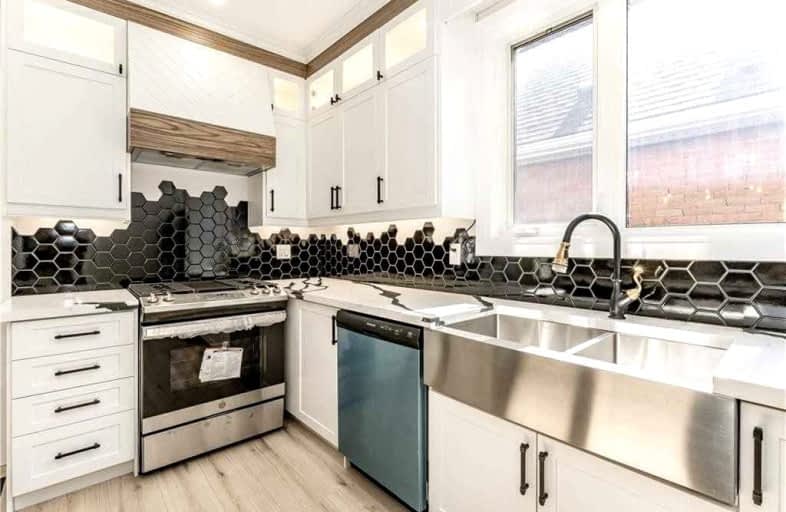
St. John the Baptist Catholic Elementary School
Elementary: Catholic
0.98 km
A M Cunningham Junior Public School
Elementary: Public
1.15 km
Holy Name of Jesus Catholic Elementary School
Elementary: Catholic
0.31 km
Memorial (City) School
Elementary: Public
0.49 km
Queen Mary Public School
Elementary: Public
0.63 km
Prince of Wales Elementary Public School
Elementary: Public
1.07 km
Vincent Massey/James Street
Secondary: Public
3.04 km
ÉSAC Mère-Teresa
Secondary: Catholic
3.81 km
Delta Secondary School
Secondary: Public
0.93 km
Sir Winston Churchill Secondary School
Secondary: Public
2.36 km
Sherwood Secondary School
Secondary: Public
2.20 km
Cathedral High School
Secondary: Catholic
2.76 km














