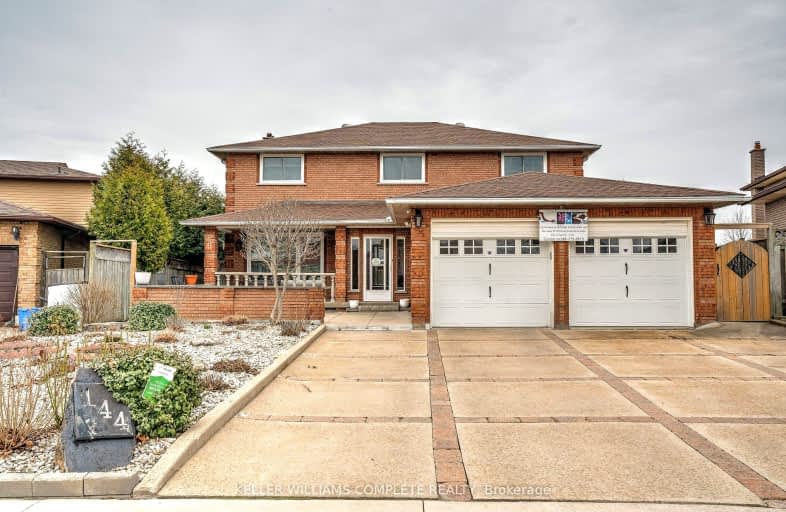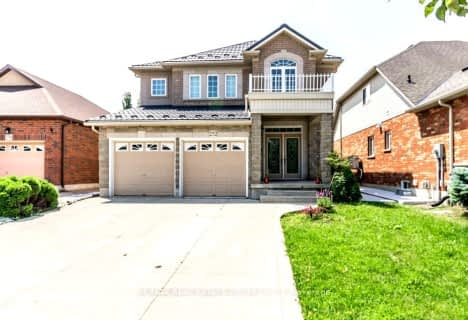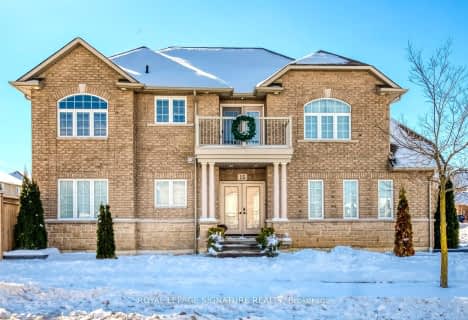Car-Dependent
- Almost all errands require a car.
Some Transit
- Most errands require a car.
Bikeable
- Some errands can be accomplished on bike.

ÉIC Mère-Teresa
Elementary: CatholicSt. Anthony Daniel Catholic Elementary School
Elementary: CatholicRichard Beasley Junior Public School
Elementary: PublicSt. Kateri Tekakwitha Catholic Elementary School
Elementary: CatholicCecil B Stirling School
Elementary: PublicLisgar Junior Public School
Elementary: PublicVincent Massey/James Street
Secondary: PublicÉSAC Mère-Teresa
Secondary: CatholicNora Henderson Secondary School
Secondary: PublicSherwood Secondary School
Secondary: PublicSt. Jean de Brebeuf Catholic Secondary School
Secondary: CatholicBishop Ryan Catholic Secondary School
Secondary: Catholic-
Raoabe Restaurant Lounge & Bar
1405 Upper Ottawa Street, Hamilton, ON L8W 1N3 1.2km -
Milestones
787 Paramount Drive, Hamilton, ON L8J 0B4 1.92km -
Fionn Maccool's
1786 Stone Church Road E, Unit 1, Hamilton, ON L8J 0K5 1.92km
-
McDonald's
1736 Stone Church Rd. East, Hamilton, ON L8J 0B4 1.57km -
Starbucks
1783 Stone Church Road, Stoney Creek, ON L8J 0B4 1.58km -
Tim Hortons
1799 Stone Church Road E, Stoney Creek, ON L8J 0B4 1.78km
-
Rymal Gage Pharmacy
153 - 905 Rymal Rd E, Hamilton, ON L8W 3M2 2.34km -
Shoppers Drug Mart
963 Fennell Ave E, Hamilton, ON L8T 1R1 2.82km -
Shoppers Drug Mart
999 Upper Wentworth Street, Unit 0131, Hamilton, ON L9A 4X5 3.16km
-
Royal Pizza & Wings
1249 Stone Church Road E, Hamilton, ON L8W 2C6 0.83km -
The Donut Diner
1249 Stone Church Road E, Hamilton, ON L8W 2C8 0.87km -
Mountain Burger
969 Upper Ottawa Street, Suite 3, Hamilton, ON L8T 4V9 1km
-
CF Lime Ridge
999 Upper Wentworth Street, Hamilton, ON L9A 4X5 3.13km -
Upper James Square
1508 Upper James Street, Hamilton, ON L9B 1K3 5.25km -
Eastgate Square
75 Centennial Parkway N, Stoney Creek, ON L8E 2P2 5.84km
-
Zarky's Fine Foods
20 Hempstead Drive, Hamilton, ON L8W 2E7 1.39km -
Sobeys
1770 Stone Church Road E, Hamilton, ON L8J 0K5 1.84km -
Lyn's Linstead Market
1000 Upper Gage Avenue, Hamilton, ON L8V 4R5 1.83km
-
LCBO
1149 Barton Street E, Hamilton, ON L8H 2V2 5.45km -
Liquor Control Board of Ontario
233 Dundurn Street S, Hamilton, ON L8P 4K8 7.64km -
The Beer Store
396 Elizabeth St, Burlington, ON L7R 2L6 13.76km
-
Boonstra Heating and Air Conditioning
120 Nebo Road, Hamilton, ON L8W 2E4 1.31km -
Domenic Auto Shop
856 Upper Sherman Avenue, Hamilton, ON L8V 3N1 2.79km -
Dave's Auto Service Serv Stn
611 Greenhill Avenue, Hamilton, ON L8K 5W9 3.35km
-
Cineplex Cinemas Hamilton Mountain
795 Paramount Dr, Hamilton, ON L8J 0B4 1.95km -
Starlite Drive In Theatre
59 Green Mountain Road E, Stoney Creek, ON L8J 2W3 5.58km -
The Pearl Company
16 Steven Street, Hamilton, ON L8L 5N3 5.8km
-
Hamilton Public Library
100 Mohawk Road W, Hamilton, ON L9C 1W1 5.66km -
Hamilton Public Library
955 King Street W, Hamilton, ON L8S 1K9 8.98km -
Mills Memorial Library
1280 Main Street W, Hamilton, ON L8S 4L8 9.82km
-
Juravinski Hospital
711 Concession Street, Hamilton, ON L8V 5C2 4.23km -
Juravinski Cancer Centre
699 Concession Street, Hamilton, ON L8V 5C2 4.33km -
St Peter's Hospital
88 Maplewood Avenue, Hamilton, ON L8M 1W9 4.57km
-
Mohawk Sports Park
1100 Mohawk Rd E, Hamilton ON 0.83km -
T. B. McQuesten Park
1199 Upper Wentworth St, Hamilton ON 3.05km -
Greenhill Park
589 Greenhill Ave, Hamilton ON L8K 6H1 3.19km
-
BMO Bank of Montreal
1395 Upper Ottawa St, Hamilton ON L8W 3L5 1.09km -
TD Bank Financial Group
867 Rymal Rd E (Upper Gage Ave), Hamilton ON L8W 1B6 2.47km -
CIBC
999 Upper Wentworth St, Hamilton ON L9A 4X5 3.11km
- 3 bath
- 4 bed
- 1500 sqft
7 Bocelli Crescent, Hamilton, Ontario • L0P 1P0 • Rural Glanbrook
- 3 bath
- 4 bed
- 2000 sqft
7 Sugarplum Court, Hamilton, Ontario • L8J 2E4 • Stoney Creek Mountain














