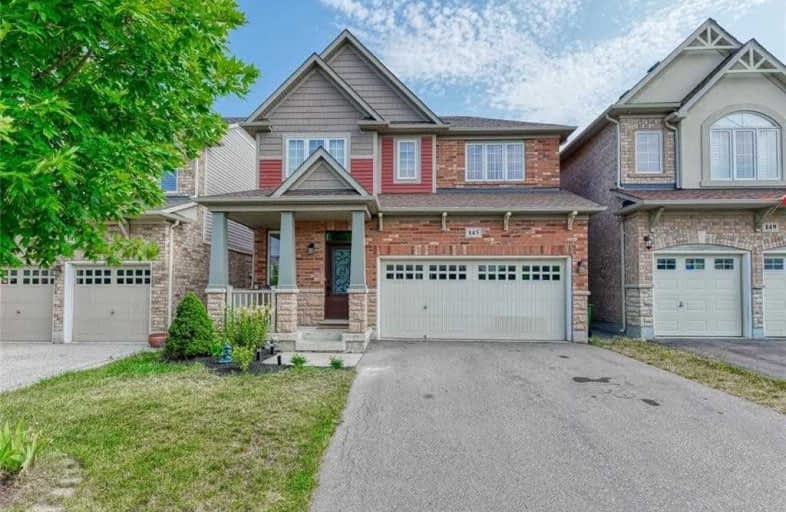Sold on Jul 18, 2020
Note: Property is not currently for sale or for rent.

-
Type: Detached
-
Style: 2-Storey
-
Lot Size: 36.09 x 82.02
-
Age: 6-15 years
-
Taxes: $4,472 per year
-
Days on Site: 4 Days
-
Added: Nov 16, 2024 (4 days on market)
-
Updated:
-
Last Checked: 2 months ago
-
MLS®#: X8516811
-
Listed By: Royal lepage nrc realty
Nestled between QEW, Lake Ontario, and Fifty Point conservation area this stunning 2 storey double car garage Mattamy built home is walking distance to the newly developed Winona crossing featuring Costco, Metro, RBC bank, LCBO and several restaurants. Welcome to 145 Halifax Street in the lakefront community of Fifty Point. This quaint 4 bedroom home has been freshly painted and features several upgrades such as a chef's kitchen with SS appliances, custom blinds, new roof (2018) and new hardwood throughout (2020). Enjoy a fully fenced yard with large 3 tiered deck for summer BBQ days and an open concept professionally finished basement with full bath, over sized cold room. This family friendly neighborhood boasts of New Winona Public School, St. Gabriel Catholic School, Walk to several parks and lake Ontario, Bike friendly routes, and home to the famous Winona Peach festival. With quick highway access and future Go station this is a commuter's dream.
Property Details
Facts for 145 Halifax Street, Hamilton
Status
Days on Market: 4
Last Status: Sold
Sold Date: Jul 18, 2020
Closed Date: Sep 15, 2020
Expiry Date: Sep 15, 2020
Sold Price: $785,000
Unavailable Date: Jul 18, 2020
Input Date: Jul 14, 2020
Prior LSC: Sold
Property
Status: Sale
Property Type: Detached
Style: 2-Storey
Age: 6-15
Area: Hamilton
Community: Winona Park
Availability Date: 1-29Days
Assessment Amount: $432,000
Assessment Year: 2020
Inside
Bedrooms: 4
Bathrooms: 4
Kitchens: 1
Rooms: 10
Air Conditioning: Central Air
Fireplace: No
Washrooms: 4
Building
Basement: Finished
Basement 2: Full
Heat Type: Forced Air
Heat Source: Gas
Exterior: Brick Front
Green Verification Status: N
Water Supply: Municipal
Special Designation: Unknown
Parking
Driveway: Other
Garage Spaces: 2
Garage Type: None
Covered Parking Spaces: 2
Total Parking Spaces: 4
Fees
Tax Year: 2020
Tax Legal Description: LOT 101, PLAN 62M1096, S/T EASEMENT FOR ENTRY AS IN WE570872; CI
Taxes: $4,472
Land
Cross Street: Fifty Road
Municipality District: Hamilton
Parcel Number: 173690469
Pool: None
Sewer: Sewers
Lot Depth: 82.02
Lot Frontage: 36.09
Acres: < .50
Zoning: R
Rooms
Room details for 145 Halifax Street, Hamilton
| Type | Dimensions | Description |
|---|---|---|
| Other Main | 4.11 x 3.04 | Hardwood Floor |
| Family Main | 3.65 x 5.18 | Fireplace, Hardwood Floor |
| Kitchen Main | 3.35 x 3.50 | Eat-In Kitchen, Tile Floor |
| Br 2nd | 2.74 x 3.81 | Hardwood Floor |
| Br 2nd | 3.04 x 3.20 | Hardwood Floor |
| Br 2nd | 3.04 x 3.04 | Hardwood Floor |
| Bathroom 2nd | - | |
| Br 2nd | 3.81 x 3.96 | Hardwood Floor, W/I Closet |
| Rec Bsmt | 8.53 x 7.92 | Finished |
| Bathroom Bsmt | - | |
| Bathroom 2nd | - | Ensuite Bath |
| Bathroom Main | - |
| XXXXXXXX | XXX XX, XXXX |
XXXX XXX XXXX |
$XXX,XXX |
| XXX XX, XXXX |
XXXXXX XXX XXXX |
$XXX,XXX |
| XXXXXXXX XXXX | XXX XX, XXXX | $785,000 XXX XXXX |
| XXXXXXXX XXXXXX | XXX XX, XXXX | $678,876 XXX XXXX |

Our Lady of Peace Catholic Elementary School
Elementary: CatholicImmaculate Heart of Mary Catholic Elementary School
Elementary: CatholicSmith Public School
Elementary: PublicOur Lady of Fatima Catholic Elementary School
Elementary: CatholicSt. Gabriel Catholic Elementary School
Elementary: CatholicWinona Elementary Elementary School
Elementary: PublicGrimsby Secondary School
Secondary: PublicGlendale Secondary School
Secondary: PublicOrchard Park Secondary School
Secondary: PublicBlessed Trinity Catholic Secondary School
Secondary: CatholicSaltfleet High School
Secondary: PublicCardinal Newman Catholic Secondary School
Secondary: Catholic- 1 bath
- 5 bed
24 Victoria Avenue, Hamilton, Ontario • L8E 5E4 • Stoney Creek Industrial

