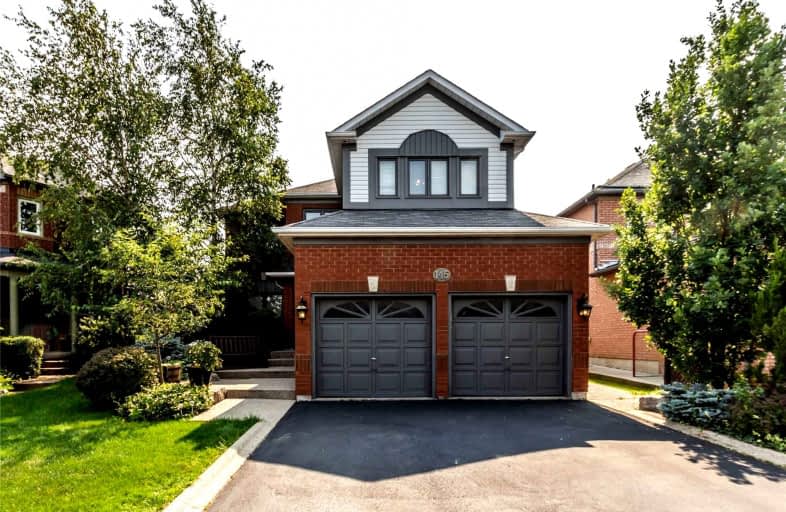
Flamborough Centre School
Elementary: Public
3.94 km
St. Thomas Catholic Elementary School
Elementary: Catholic
1.98 km
Mary Hopkins Public School
Elementary: Public
2.11 km
Allan A Greenleaf Elementary
Elementary: Public
1.15 km
Guardian Angels Catholic Elementary School
Elementary: Catholic
2.09 km
Guy B Brown Elementary Public School
Elementary: Public
0.78 km
École secondaire Georges-P-Vanier
Secondary: Public
6.82 km
Aldershot High School
Secondary: Public
5.72 km
Sir John A Macdonald Secondary School
Secondary: Public
7.96 km
St. Mary Catholic Secondary School
Secondary: Catholic
8.00 km
Waterdown District High School
Secondary: Public
1.11 km
Westdale Secondary School
Secondary: Public
7.40 km








