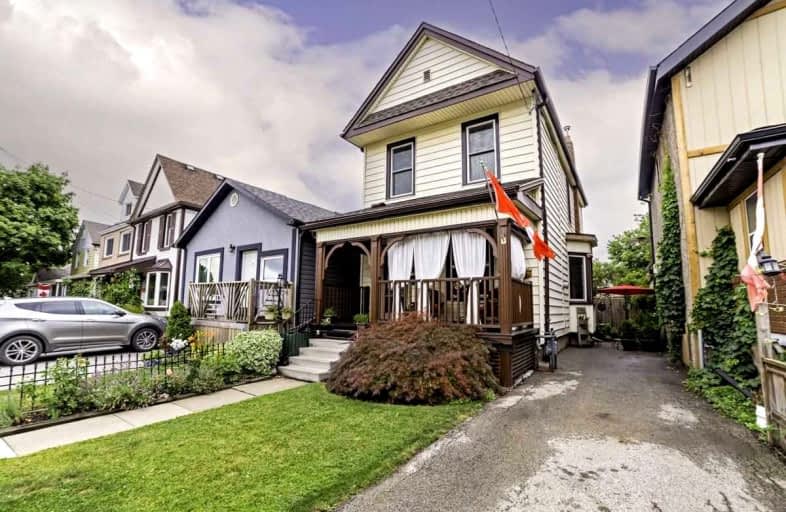
3D Walkthrough

St. John the Baptist Catholic Elementary School
Elementary: Catholic
0.92 km
A M Cunningham Junior Public School
Elementary: Public
0.90 km
Holy Name of Jesus Catholic Elementary School
Elementary: Catholic
0.74 km
Memorial (City) School
Elementary: Public
0.51 km
W H Ballard Public School
Elementary: Public
1.08 km
Queen Mary Public School
Elementary: Public
0.11 km
Vincent Massey/James Street
Secondary: Public
3.24 km
ÉSAC Mère-Teresa
Secondary: Catholic
3.78 km
Delta Secondary School
Secondary: Public
0.60 km
Sir Winston Churchill Secondary School
Secondary: Public
1.86 km
Sherwood Secondary School
Secondary: Public
2.16 km
Cathedral High School
Secondary: Catholic
3.27 km













