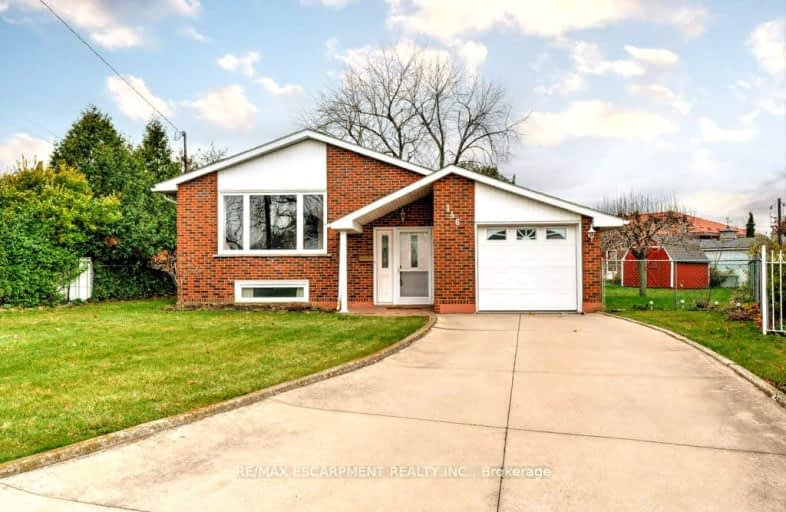Very Walkable
- Most errands can be accomplished on foot.
86
/100
Good Transit
- Some errands can be accomplished by public transportation.
53
/100
Bikeable
- Some errands can be accomplished on bike.
59
/100

Buchanan Park School
Elementary: Public
0.60 km
Westview Middle School
Elementary: Public
0.97 km
Westwood Junior Public School
Elementary: Public
0.77 km
Ridgemount Junior Public School
Elementary: Public
0.80 km
ÉÉC Monseigneur-de-Laval
Elementary: Catholic
0.71 km
Norwood Park Elementary School
Elementary: Public
0.57 km
King William Alter Ed Secondary School
Secondary: Public
3.39 km
Turning Point School
Secondary: Public
2.83 km
St. Charles Catholic Adult Secondary School
Secondary: Catholic
1.21 km
Sir John A Macdonald Secondary School
Secondary: Public
3.51 km
Westdale Secondary School
Secondary: Public
3.50 km
Westmount Secondary School
Secondary: Public
0.98 km
-
Thorner Park Playground
Deerborn Dr (Southampton Drive), Hamilton ON L8V 5A8 1.18km -
Mapleside Park
11 Mapleside Ave (Mapleside and Spruceside), Hamilton ON 2km -
Cliffview Park
2.37km
-
Banque Nationale du Canada
880 Upper Wentworth St, Hamilton ON L9A 5H2 1.99km -
Scotiabank
999 Upper Wentworth St, Hamilton ON L9A 4X5 2.01km -
TD Canada Trust Branch and ATM
550 Fennell Ave E, Hamilton ON L8V 4S9 2.24km














