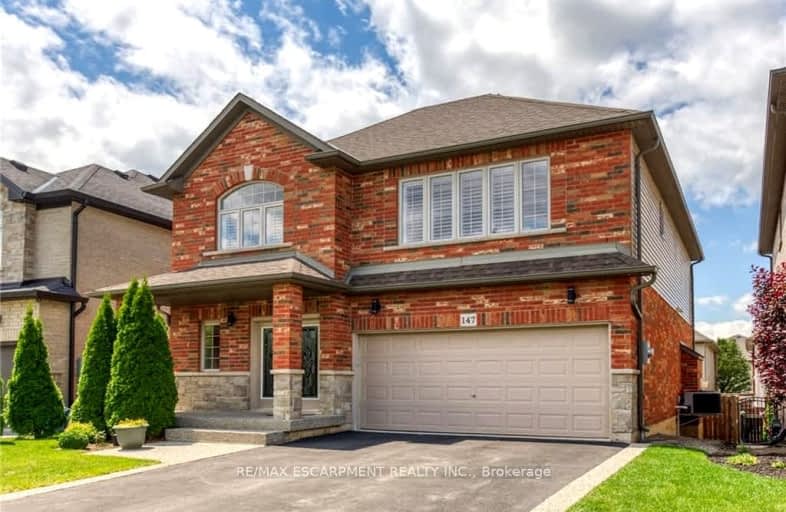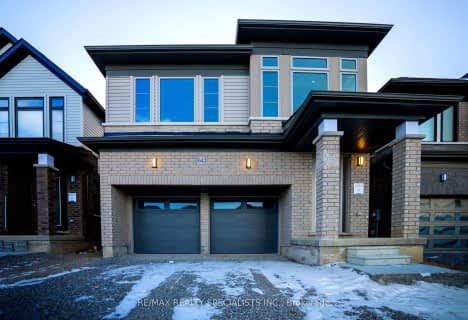Somewhat Walkable
- Some errands can be accomplished on foot.
50
/100
No Nearby Transit
- Almost all errands require a car.
0
/100
Bikeable
- Some errands can be accomplished on bike.
54
/100

École élémentaire Michaëlle Jean Elementary School
Elementary: Public
1.33 km
Our Lady of the Assumption Catholic Elementary School
Elementary: Catholic
6.14 km
St. Mark Catholic Elementary School
Elementary: Catholic
6.10 km
Gatestone Elementary Public School
Elementary: Public
6.39 km
St. Matthew Catholic Elementary School
Elementary: Catholic
1.07 km
Bellmoore Public School
Elementary: Public
0.32 km
ÉSAC Mère-Teresa
Secondary: Catholic
9.92 km
Nora Henderson Secondary School
Secondary: Public
10.35 km
Sherwood Secondary School
Secondary: Public
11.42 km
Saltfleet High School
Secondary: Public
6.84 km
St. Jean de Brebeuf Catholic Secondary School
Secondary: Catholic
9.60 km
Bishop Ryan Catholic Secondary School
Secondary: Catholic
6.26 km
-
Binbrook Conservation Area
ON 3.44km -
Mohawk Sports Park
1100 Mohawk Rd E, Hamilton ON 9.31km -
Fay Avenue Park
Hamilton ON L8T 2B8 10.62km
-
TD Bank Financial Group
3030 Hwy 56, Binbrook ON L0R 1C0 0.85km -
CIBC
2140 Rymal Rd E, Hamilton ON L0R 1P0 5.78km -
TD Bank Financial Group
2285 Rymal Rd E (Hwy 20), Stoney Creek ON L8J 2V8 5.9km











