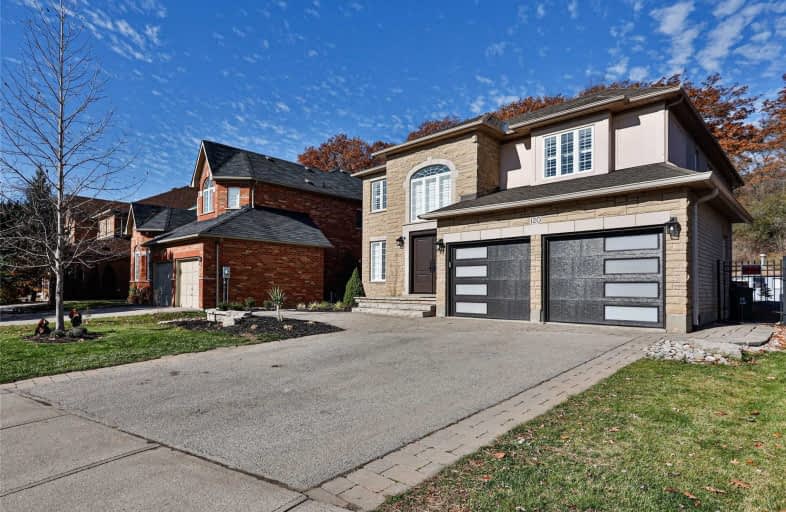Sold on Jan 11, 2021
Note: Property is not currently for sale or for rent.

-
Type: Detached
-
Style: 2-Storey
-
Size: 3500 sqft
-
Lot Size: 50.39 x 151.49 Feet
-
Age: No Data
-
Taxes: $9,291 per year
-
Days on Site: 60 Days
-
Added: Nov 12, 2020 (1 month on market)
-
Updated:
-
Last Checked: 3 months ago
-
MLS®#: X4988155
-
Listed By: Re/max west realty inc., brokerage
Welcome To 120 Davidson Blvd, Gorgeous Smart Home, Tons Of Upgrades Done. 3600+ Sqft Above Grade & Fin'd Top To Bottom Chef's Kitchen, 5+3 Bedrooms, 5 Baths, Hardwood Floors Thru-Out, Custom Fireplace In Family Rm W/Granite Wall, Pot Lights, Coffered Ceilings In Dining, Finished Bsmt W/Built-Ins, Lots Of Storage Space. Paradise Of A Backyard With Salt Water Inground Pool, Backing Onto The Escarpment, Great Location, Premium Lot, Amazing Family Neighbourhood!
Extras
Elfs, California Shutters, Wolf Range & Subzero Fridge, Dishwasher, W/D, 1 Outdoor Camera, Gdo & Remotes, Professional Landscaped, New Front Door & Garage. Doors Ex: Light Fixtures Airplane & Basketball & Above Kit Island, Garage Cabinets
Property Details
Facts for 120 Davidson Boulevard, Hamilton
Status
Days on Market: 60
Last Status: Sold
Sold Date: Jan 11, 2021
Closed Date: May 28, 2021
Expiry Date: Feb 12, 2021
Sold Price: $1,592,000
Unavailable Date: Jan 11, 2021
Input Date: Nov 12, 2020
Property
Status: Sale
Property Type: Detached
Style: 2-Storey
Size (sq ft): 3500
Area: Hamilton
Community: Dundas
Availability Date: 90 Days
Inside
Bedrooms: 5
Bedrooms Plus: 3
Bathrooms: 6
Kitchens: 1
Rooms: 10
Den/Family Room: Yes
Air Conditioning: Central Air
Fireplace: Yes
Laundry Level: Main
Washrooms: 6
Building
Basement: Finished
Basement 2: Full
Heat Type: Forced Air
Heat Source: Gas
Exterior: Brick
Exterior: Stone
UFFI: No
Water Supply: Municipal
Special Designation: Unknown
Other Structures: Garden Shed
Parking
Driveway: Private
Garage Spaces: 2
Garage Type: Attached
Covered Parking Spaces: 2
Total Parking Spaces: 4
Fees
Tax Year: 2020
Tax Legal Description: Pcl Plan-1, Sec 62M735 ; Lt 117, Pl 62M735; *Cont
Taxes: $9,291
Highlights
Feature: Electric Car
Feature: Fenced Yard
Feature: Golf
Feature: Grnbelt/Conserv
Feature: Park
Land
Cross Street: Governors Rd
Municipality District: Hamilton
Fronting On: North
Pool: None
Sewer: Sewers
Lot Depth: 151.49 Feet
Lot Frontage: 50.39 Feet
Acres: < .50
Additional Media
- Virtual Tour: https://www.slideshowcloud.com/120davidsonboulevard
Rooms
Room details for 120 Davidson Boulevard, Hamilton
| Type | Dimensions | Description |
|---|---|---|
| Kitchen Ground | 4.11 x 6.02 | Porcelain Floor, Quartz Counter, Stainless Steel Appl |
| Family Ground | 4.11 x 4.83 | Hardwood Floor, Electric Fireplace, B/I Shelves |
| Living Ground | 4.42 x 4.65 | Hardwood Floor, Window |
| Dining Ground | 3.89 x 4.22 | Hardwood Floor, Bay Window, Coffered Ceiling |
| Den Ground | 2.74 x 3.05 | Hardwood Floor, Gas Fireplace |
| Master 2nd | 4.42 x 6.10 | Hardwood Floor, W/I Closet, 5 Pc Ensuite |
| 2nd Br 2nd | 3.00 x 3.35 | Hardwood Floor, Closet, 4 Pc Ensuite |
| 3rd Br 2nd | 3.30 x 4.04 | Hardwood Floor, Closet, Semi Ensuite |
| 4th Br 2nd | 3.58 x 3.96 | Hardwood Floor, Closet, Semi Ensuite |
| 5th Br 2nd | 2.43 x 4.57 | Hardwood Floor, Closet, 3 Pc Ensuite |
| Rec Bsmt | 6.60 x 7.80 | Broadloom, Open Concept, Above Grade Window |
| Br Bsmt | 3.35 x 3.65 | Broadloom, Closed Fireplace, Window |
| XXXXXXXX | XXX XX, XXXX |
XXXX XXX XXXX |
$X,XXX,XXX |
| XXX XX, XXXX |
XXXXXX XXX XXXX |
$X,XXX,XXX | |
| XXXXXXXX | XXX XX, XXXX |
XXXX XXX XXXX |
$XXX,XXX |
| XXX XX, XXXX |
XXXXXX XXX XXXX |
$X,XXX,XXX |
| XXXXXXXX XXXX | XXX XX, XXXX | $1,592,000 XXX XXXX |
| XXXXXXXX XXXXXX | XXX XX, XXXX | $1,635,000 XXX XXXX |
| XXXXXXXX XXXX | XXX XX, XXXX | $970,000 XXX XXXX |
| XXXXXXXX XXXXXX | XXX XX, XXXX | $1,049,000 XXX XXXX |

Spencer Valley Public School
Elementary: PublicSt. Augustine Catholic Elementary School
Elementary: CatholicSt. Bernadette Catholic Elementary School
Elementary: CatholicDundana Public School
Elementary: PublicDundas Central Public School
Elementary: PublicSir William Osler Elementary School
Elementary: PublicDundas Valley Secondary School
Secondary: PublicSt. Mary Catholic Secondary School
Secondary: CatholicSir Allan MacNab Secondary School
Secondary: PublicBishop Tonnos Catholic Secondary School
Secondary: CatholicAncaster High School
Secondary: PublicSt. Thomas More Catholic Secondary School
Secondary: Catholic- 2 bath
- 5 bed
- 1500 sqft
- — bath
- — bed




