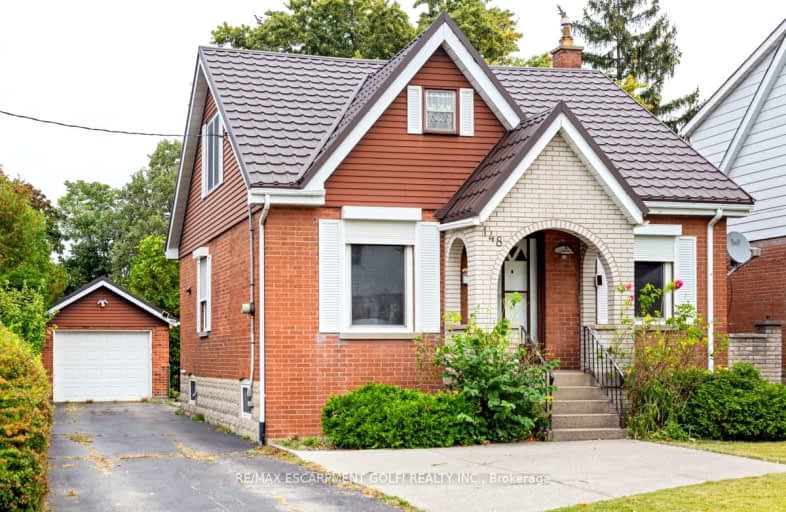Very Walkable
- Most errands can be accomplished on foot.
82
/100
Good Transit
- Some errands can be accomplished by public transportation.
62
/100
Somewhat Bikeable
- Most errands require a car.
43
/100

Buchanan Park School
Elementary: Public
0.97 km
Queensdale School
Elementary: Public
0.58 km
Ryerson Middle School
Elementary: Public
1.30 km
St. Joseph Catholic Elementary School
Elementary: Catholic
1.34 km
Norwood Park Elementary School
Elementary: Public
1.30 km
Sts. Peter and Paul Catholic Elementary School
Elementary: Catholic
0.62 km
King William Alter Ed Secondary School
Secondary: Public
2.23 km
Turning Point School
Secondary: Public
1.59 km
St. Charles Catholic Adult Secondary School
Secondary: Catholic
0.65 km
Sir John A Macdonald Secondary School
Secondary: Public
2.25 km
Cathedral High School
Secondary: Catholic
2.34 km
Westmount Secondary School
Secondary: Public
2.02 km
-
Southam Park
0.5km -
Richwill Park
Hamilton ON 0.76km -
Durand Park
250 Park St S (Park and Charlton), Hamilton ON 1.02km
-
CIBC
667 Upper James St (at Fennel Ave E), Hamilton ON L9C 5R8 0.68km -
CIBC
859 Upper James St, Hamilton ON L9C 3A3 1.58km -
RBC Royal Bank
65 Locke St S (at Main), Hamilton ON L8P 4A3 1.92km














