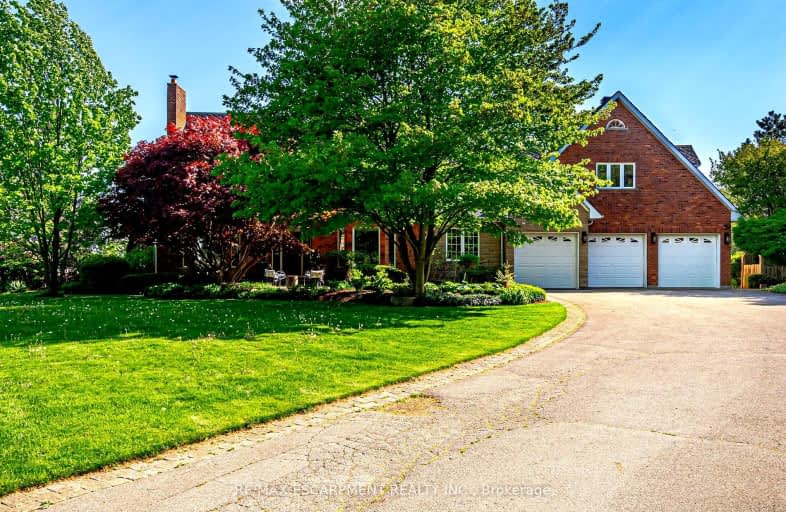Car-Dependent
- Almost all errands require a car.
Somewhat Bikeable
- Most errands require a car.

Queen's Rangers Public School
Elementary: PublicAncaster Senior Public School
Elementary: PublicC H Bray School
Elementary: PublicSt. Ann (Ancaster) Catholic Elementary School
Elementary: CatholicSt. Joachim Catholic Elementary School
Elementary: CatholicFessenden School
Elementary: PublicMcKinnon Park Secondary School
Secondary: PublicDundas Valley Secondary School
Secondary: PublicSir Allan MacNab Secondary School
Secondary: PublicBishop Tonnos Catholic Secondary School
Secondary: CatholicAncaster High School
Secondary: PublicSt. Thomas More Catholic Secondary School
Secondary: Catholic-
James Smith Park
Garner Rd. W., Ancaster ON L9G 5E4 6.79km -
Meadowlands Park
10.36km -
Sulphur Springs
Dundas ON 11.59km
-
BMO Bank of Montreal
737 Golf Links Rd, Ancaster ON L9K 1L5 10.64km -
RBC Royal Bank
393 Rymal Rd W, Hamilton ON L9B 1V2 11.74km -
BMO Bank of Montreal
930 Upper Paradise Rd, Hamilton ON L9B 2N1 11.93km




