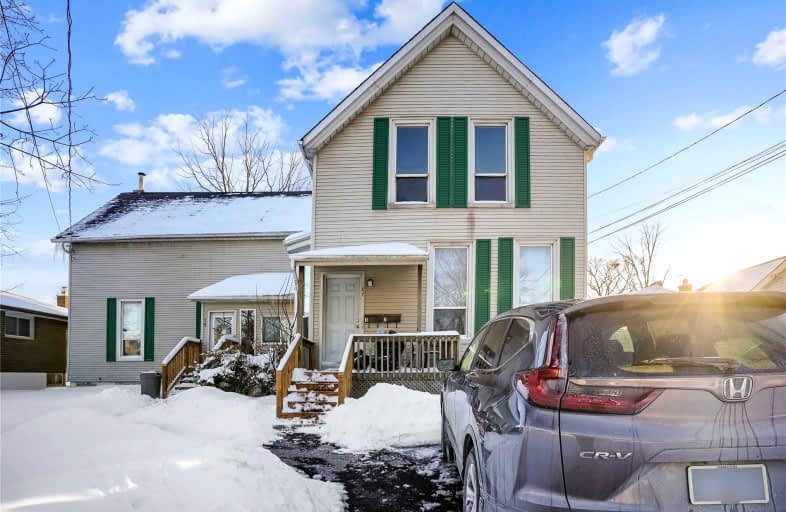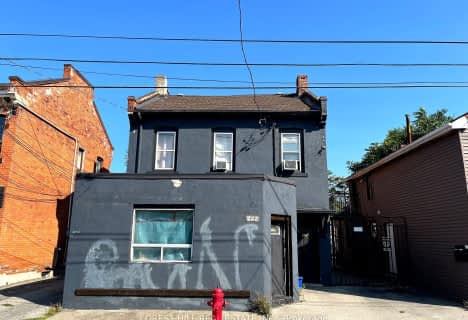
Central Junior Public School
Elementary: Public
1.32 km
Queensdale School
Elementary: Public
0.28 km
Ryerson Middle School
Elementary: Public
1.29 km
Norwood Park Elementary School
Elementary: Public
1.38 km
Queen Victoria Elementary Public School
Elementary: Public
1.08 km
Sts. Peter and Paul Catholic Elementary School
Elementary: Catholic
0.55 km
King William Alter Ed Secondary School
Secondary: Public
1.94 km
Turning Point School
Secondary: Public
1.37 km
St. Charles Catholic Adult Secondary School
Secondary: Catholic
0.51 km
Sir John A Macdonald Secondary School
Secondary: Public
2.10 km
Cathedral High School
Secondary: Catholic
2.01 km
Westmount Secondary School
Secondary: Public
2.30 km






