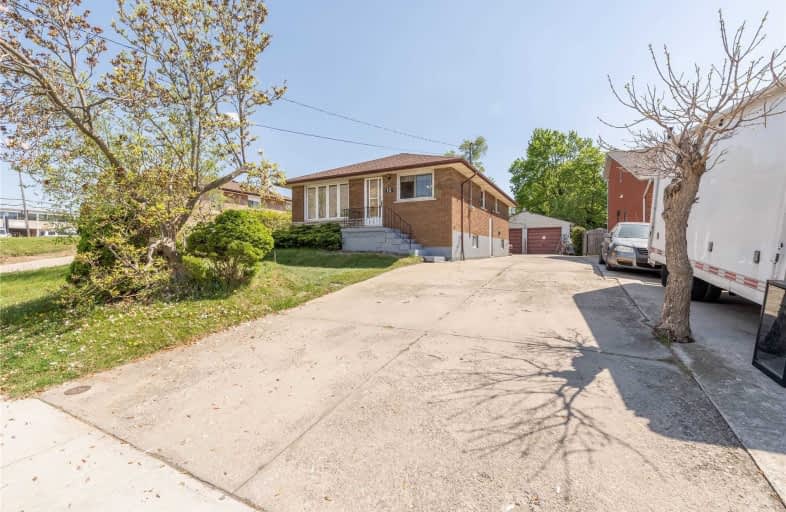
Westview Middle School
Elementary: Public
0.83 km
Westwood Junior Public School
Elementary: Public
0.93 km
Ridgemount Junior Public School
Elementary: Public
0.64 km
Norwood Park Elementary School
Elementary: Public
1.16 km
St. Michael Catholic Elementary School
Elementary: Catholic
0.95 km
Annunciation of Our Lord Catholic Elementary School
Elementary: Catholic
0.87 km
Turning Point School
Secondary: Public
3.81 km
St. Charles Catholic Adult Secondary School
Secondary: Catholic
2.10 km
Sir Allan MacNab Secondary School
Secondary: Public
3.21 km
Westmount Secondary School
Secondary: Public
1.02 km
St. Jean de Brebeuf Catholic Secondary School
Secondary: Catholic
2.82 km
St. Thomas More Catholic Secondary School
Secondary: Catholic
2.90 km














