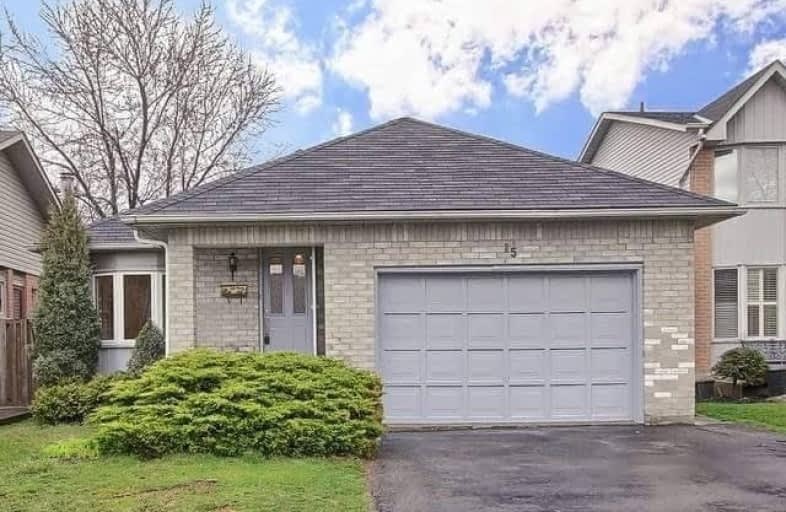Sold on Jun 05, 2018
Note: Property is not currently for sale or for rent.

-
Type: Detached
-
Style: Backsplit 3
-
Size: 1100 sqft
-
Lot Size: 40.03 x 108.71 Feet
-
Age: 16-30 years
-
Taxes: $3,882 per year
-
Days on Site: 14 Days
-
Added: Sep 07, 2019 (2 weeks on market)
-
Updated:
-
Last Checked: 2 months ago
-
MLS®#: X4135670
-
Listed By: Royal lepage terrequity realty, brokerage
Welcome To 15 Amblecote, A Fully Updated Backsplit Home Situated On A Private, Quiet Court Located In The Desirable Hamilton Mountain. No Expense Was Spared Updating Over 2000 Sq Ft Of Total Living Space, Including Hardwood Floors, Granite Countertops, A Stainless Steel Appliances. Close To All Amenities, Bus Routes, Shopping, Schools & Hwys:
Property Details
Facts for 15 Amblecote Place, Hamilton
Status
Days on Market: 14
Last Status: Sold
Sold Date: Jun 05, 2018
Closed Date: Jun 28, 2018
Expiry Date: Aug 31, 2018
Sold Price: $485,000
Unavailable Date: Jun 05, 2018
Input Date: May 22, 2018
Prior LSC: Listing with no contract changes
Property
Status: Sale
Property Type: Detached
Style: Backsplit 3
Size (sq ft): 1100
Age: 16-30
Area: Hamilton
Community: Randall
Availability Date: 30/60/90
Inside
Bedrooms: 4
Bathrooms: 2
Kitchens: 1
Rooms: 8
Den/Family Room: No
Air Conditioning: Central Air
Fireplace: No
Laundry Level: Lower
Central Vacuum: N
Washrooms: 2
Utilities
Electricity: Yes
Gas: Yes
Cable: Yes
Telephone: Yes
Building
Basement: Finished
Basement 2: Full
Heat Type: Forced Air
Heat Source: Gas
Exterior: Brick
Elevator: N
UFFI: No
Water Supply: Municipal
Special Designation: Unknown
Parking
Driveway: Pvt Double
Garage Spaces: 1
Garage Type: Attached
Covered Parking Spaces: 4
Total Parking Spaces: 5
Fees
Tax Year: 2018
Tax Legal Description: Pcl 68-1, Sec 62M583; Lt 68, Pl 62M583; Hamilton
Taxes: $3,882
Land
Cross Street: Upper Sherman & Ston
Municipality District: Hamilton
Fronting On: East
Parcel Number: 171260065
Pool: None
Sewer: Sewers
Lot Depth: 108.71 Feet
Lot Frontage: 40.03 Feet
Rooms
Room details for 15 Amblecote Place, Hamilton
| Type | Dimensions | Description |
|---|---|---|
| Living Main | 2.97 x 4.93 | |
| Dining Main | 2.97 x 3.81 | |
| Kitchen Main | 2.64 x 4.78 | |
| Master Upper | 4.57 x 3.40 | |
| 2nd Br Upper | 2.74 x 3.81 | |
| 3rd Br Lower | 2.64 x 3.51 | |
| 4th Br Lower | 2.74 x 3.81 | |
| Rec Bsmt | 3.20 x 4.75 |
| XXXXXXXX | XXX XX, XXXX |
XXXX XXX XXXX |
$XXX,XXX |
| XXX XX, XXXX |
XXXXXX XXX XXXX |
$XXX,XXX | |
| XXXXXXXX | XXX XX, XXXX |
XXXXXXX XXX XXXX |
|
| XXX XX, XXXX |
XXXXXX XXX XXXX |
$XXX,XXX |
| XXXXXXXX XXXX | XXX XX, XXXX | $485,000 XXX XXXX |
| XXXXXXXX XXXXXX | XXX XX, XXXX | $499,000 XXX XXXX |
| XXXXXXXX XXXXXXX | XXX XX, XXXX | XXX XXXX |
| XXXXXXXX XXXXXX | XXX XX, XXXX | $549,000 XXX XXXX |

Lincoln Alexander Public School
Elementary: PublicCecil B Stirling School
Elementary: PublicSt. Teresa of Calcutta Catholic Elementary School
Elementary: CatholicSt. John Paul II Catholic Elementary School
Elementary: CatholicTemplemead Elementary School
Elementary: PublicLawfield Elementary School
Elementary: PublicVincent Massey/James Street
Secondary: PublicÉSAC Mère-Teresa
Secondary: CatholicSt. Charles Catholic Adult Secondary School
Secondary: CatholicNora Henderson Secondary School
Secondary: PublicSherwood Secondary School
Secondary: PublicSt. Jean de Brebeuf Catholic Secondary School
Secondary: Catholic- 2 bath
- 5 bed
- 1100 sqft
503 Upper Gage Avenue, Hamilton, Ontario • L8V 4J4 • Sunninghill



