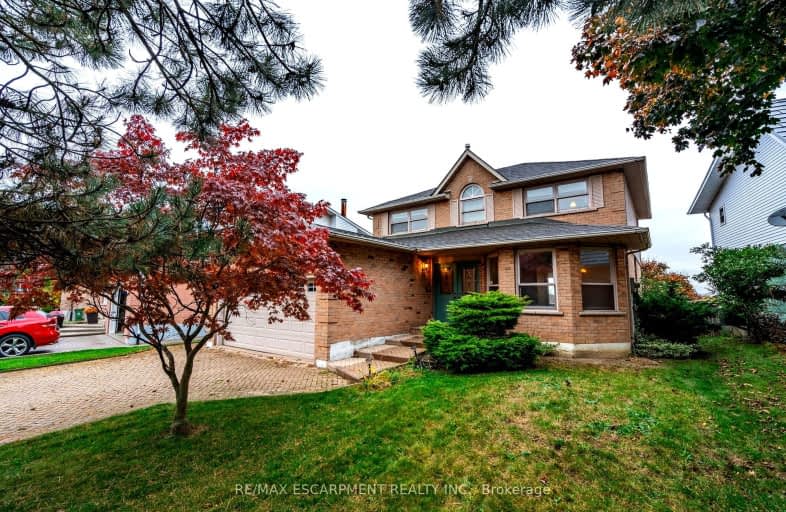Somewhat Walkable
- Some errands can be accomplished on foot.
51
/100
Some Transit
- Most errands require a car.
46
/100
Somewhat Bikeable
- Most errands require a car.
43
/100

Lincoln Alexander Public School
Elementary: Public
0.35 km
Cecil B Stirling School
Elementary: Public
1.20 km
St. Teresa of Calcutta Catholic Elementary School
Elementary: Catholic
0.15 km
St. John Paul II Catholic Elementary School
Elementary: Catholic
1.04 km
Templemead Elementary School
Elementary: Public
1.16 km
Lawfield Elementary School
Elementary: Public
1.30 km
Vincent Massey/James Street
Secondary: Public
2.39 km
ÉSAC Mère-Teresa
Secondary: Catholic
2.46 km
St. Charles Catholic Adult Secondary School
Secondary: Catholic
3.80 km
Nora Henderson Secondary School
Secondary: Public
1.63 km
Sherwood Secondary School
Secondary: Public
3.62 km
St. Jean de Brebeuf Catholic Secondary School
Secondary: Catholic
0.79 km














