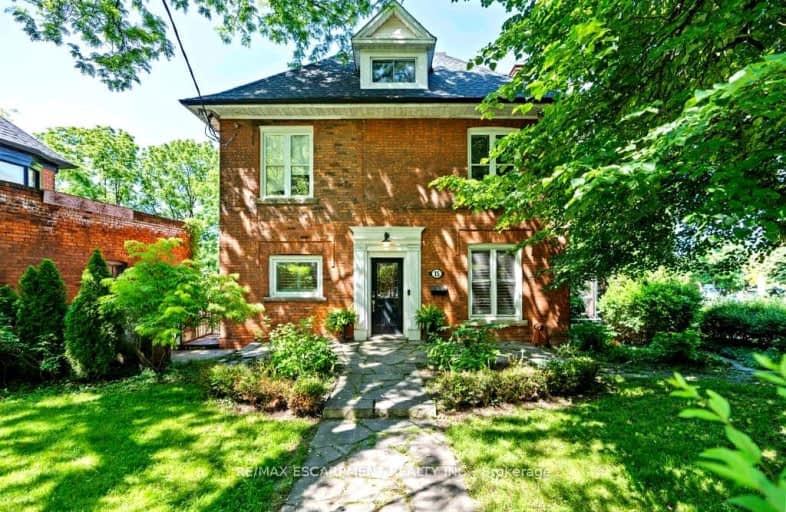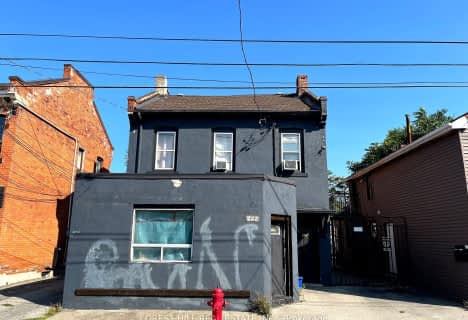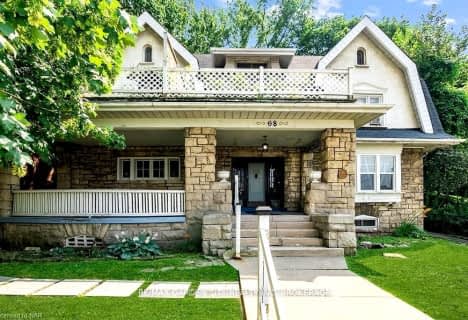Very Walkable
- Most errands can be accomplished on foot.
88
/100
Excellent Transit
- Most errands can be accomplished by public transportation.
77
/100
Bikeable
- Some errands can be accomplished on bike.
61
/100

Central Junior Public School
Elementary: Public
0.88 km
Queensdale School
Elementary: Public
0.58 km
Ryerson Middle School
Elementary: Public
1.13 km
Dr. J. Edgar Davey (New) Elementary Public School
Elementary: Public
1.54 km
Queen Victoria Elementary Public School
Elementary: Public
0.51 km
Sts. Peter and Paul Catholic Elementary School
Elementary: Catholic
1.05 km
King William Alter Ed Secondary School
Secondary: Public
1.35 km
Turning Point School
Secondary: Public
0.82 km
École secondaire Georges-P-Vanier
Secondary: Public
2.85 km
St. Charles Catholic Adult Secondary School
Secondary: Catholic
0.95 km
Sir John A Macdonald Secondary School
Secondary: Public
1.62 km
Cathedral High School
Secondary: Catholic
1.47 km
-
Durand Park
250 Park St S (Park and Charlton), Hamilton ON 0.53km -
Sam Lawrence Park
Concession St, Hamilton ON 0.5km -
Corktown Park
Forest Ave, Hamilton ON 0.69km
-
HODL Bitcoin ATM - Big Bee John St
212 John St S, Hamilton ON L8N 2C8 0.5km -
BMO Bank of Montreal
50 Bay St S (at Main St W), Hamilton ON L8P 4V9 1.13km -
RBC Royal Bank
65 Locke St S (at Main), Hamilton ON L8P 4A3 1.67km







