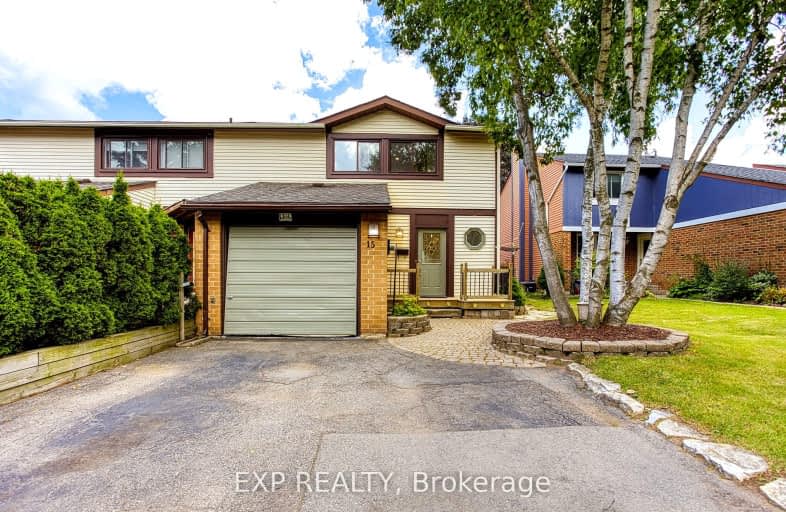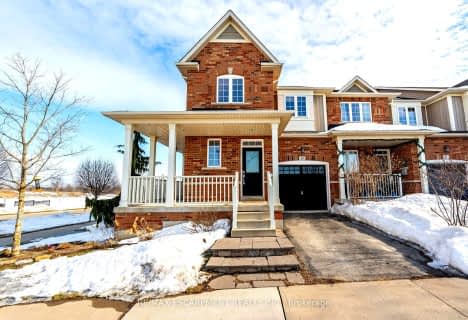
3D Walkthrough
Very Walkable
- Most errands can be accomplished on foot.
74
/100
Minimal Transit
- Almost all errands require a car.
23
/100
Bikeable
- Some errands can be accomplished on bike.
53
/100

Flamborough Centre School
Elementary: Public
4.27 km
St. Thomas Catholic Elementary School
Elementary: Catholic
0.84 km
Mary Hopkins Public School
Elementary: Public
1.31 km
Allan A Greenleaf Elementary
Elementary: Public
0.99 km
Guardian Angels Catholic Elementary School
Elementary: Catholic
2.11 km
Guy B Brown Elementary Public School
Elementary: Public
0.51 km
École secondaire Georges-P-Vanier
Secondary: Public
6.80 km
Aldershot High School
Secondary: Public
4.80 km
Sir John A Macdonald Secondary School
Secondary: Public
7.71 km
St. Mary Catholic Secondary School
Secondary: Catholic
8.39 km
Waterdown District High School
Secondary: Public
1.05 km
Westdale Secondary School
Secondary: Public
7.48 km
-
Waterdown Memorial Park
Hamilton St N, Waterdown ON 1.1km -
Hidden Valley Park
1137 Hidden Valley Rd, Burlington ON L7P 0T5 3.94km -
Kerns Park
1801 Kerns Rd, Burlington ON 5.4km
-
TD Bank Financial Group
255 Dundas St E (Hamilton St N), Waterdown ON L8B 0E5 0.6km -
TD Bank Financial Group
2222 Brant St (at Upper Middle Rd.), Burlington ON L7P 4L5 5.78km -
Bay City Music Hall
50 Leander Dr, Hamilton ON L8L 1H1 6.62km










