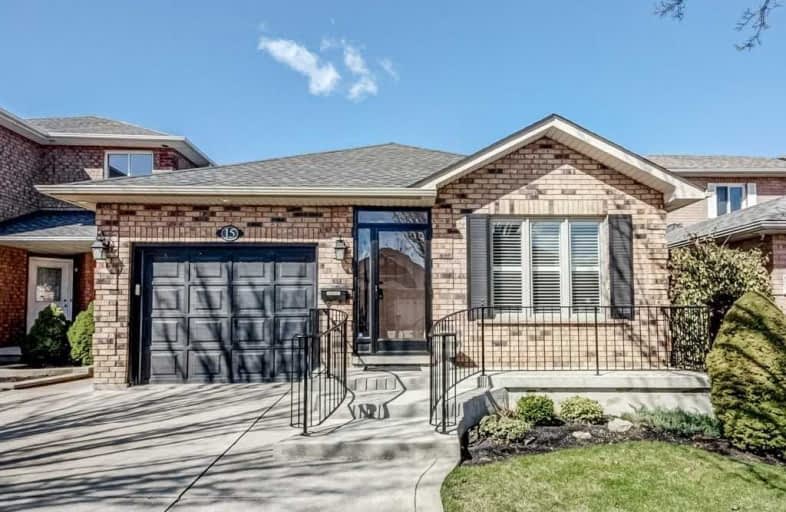Sold on Apr 26, 2019
Note: Property is not currently for sale or for rent.

-
Type: Detached
-
Style: Backsplit 4
-
Size: 1100 sqft
-
Lot Size: 34.19 x 104.99 Feet
-
Age: 16-30 years
-
Taxes: $4,158 per year
-
Days on Site: 9 Days
-
Added: Sep 07, 2019 (1 week on market)
-
Updated:
-
Last Checked: 3 months ago
-
MLS®#: X4421329
-
Listed By: Re/max escarpment frank realty, brokerage
Stunning Well Kept Home. 3+1 Bedroom Home, 2 Baths, Spacious Kitchen With Granite Counter Tops, Large Living Room And Dining Area, Cathedral Ceilings, Central Vac, Central Air (16) Furnace (16) Shingles Replaced (14) Plus New Porch And Railings (14), Potential In-Law Suite, Walk Out To Back Yard, Fenced Yard, Unspoiled Basement. This Home Is Located In A Desirable Area.
Extras
Inclusions: Fridge, Stove, Dishwasher, Washer, Dryer, Front Room Tv, Shed.
Property Details
Facts for 15 Jacqueline Boulevard, Hamilton
Status
Days on Market: 9
Last Status: Sold
Sold Date: Apr 26, 2019
Closed Date: Jun 03, 2019
Expiry Date: Sep 17, 2019
Sold Price: $562,000
Unavailable Date: Apr 26, 2019
Input Date: Apr 18, 2019
Property
Status: Sale
Property Type: Detached
Style: Backsplit 4
Size (sq ft): 1100
Age: 16-30
Area: Hamilton
Community: Allison
Availability Date: Flex
Inside
Bedrooms: 4
Bathrooms: 2
Kitchens: 1
Rooms: 6
Den/Family Room: Yes
Air Conditioning: Central Air
Fireplace: No
Laundry Level: Lower
Central Vacuum: Y
Washrooms: 2
Building
Basement: Unfinished
Heat Type: Forced Air
Heat Source: Gas
Exterior: Brick
Exterior: Vinyl Siding
Water Supply: Municipal
Special Designation: Unknown
Parking
Driveway: Private
Garage Spaces: 1
Garage Type: Attached
Covered Parking Spaces: 3
Total Parking Spaces: 4
Fees
Tax Year: 2018
Tax Legal Description: Pcl Plan-1, Sec 62M778; Lt 3, Pl 62M778; S/T *Cont
Taxes: $4,158
Land
Cross Street: Upper Wellington/Rym
Municipality District: Hamilton
Fronting On: North
Pool: None
Sewer: Sewers
Lot Depth: 104.99 Feet
Lot Frontage: 34.19 Feet
Acres: < .50
Additional Media
- Virtual Tour: https://unbranded.youriguide.com/15_jacqueline_blvd_hamilton_on
Rooms
Room details for 15 Jacqueline Boulevard, Hamilton
| Type | Dimensions | Description |
|---|---|---|
| Dining Main | 5.23 x 3.53 | |
| Living Main | 4.27 x 3.63 | |
| Kitchen Main | 3.28 x 3.63 | |
| Master 2nd | 3.66 x 5.44 | |
| 2nd Br 2nd | 2.97 x 3.02 | |
| 3rd Br 2nd | 2.72 x 4.11 | |
| Bathroom 2nd | - | |
| Rec Lower | 6.83 x 6.27 | |
| 4th Br Lower | 2.97 x 3.76 | |
| Bathroom Lower | - | |
| Laundry Bsmt | - | |
| Other Bsmt | - |
| XXXXXXXX | XXX XX, XXXX |
XXXX XXX XXXX |
$XXX,XXX |
| XXX XX, XXXX |
XXXXXX XXX XXXX |
$XXX,XXX |
| XXXXXXXX XXXX | XXX XX, XXXX | $562,000 XXX XXXX |
| XXXXXXXX XXXXXX | XXX XX, XXXX | $569,900 XXX XXXX |

James MacDonald Public School
Elementary: PublicSt. John Paul II Catholic Elementary School
Elementary: CatholicCorpus Christi Catholic Elementary School
Elementary: CatholicSt. Marguerite d'Youville Catholic Elementary School
Elementary: CatholicHelen Detwiler Junior Elementary School
Elementary: PublicRay Lewis (Elementary) School
Elementary: PublicVincent Massey/James Street
Secondary: PublicSt. Charles Catholic Adult Secondary School
Secondary: CatholicNora Henderson Secondary School
Secondary: PublicWestmount Secondary School
Secondary: PublicSt. Jean de Brebeuf Catholic Secondary School
Secondary: CatholicSt. Thomas More Catholic Secondary School
Secondary: Catholic

