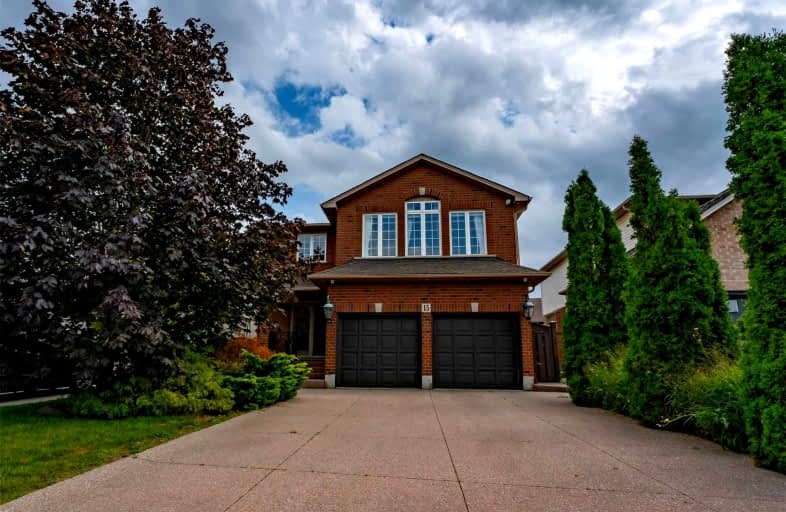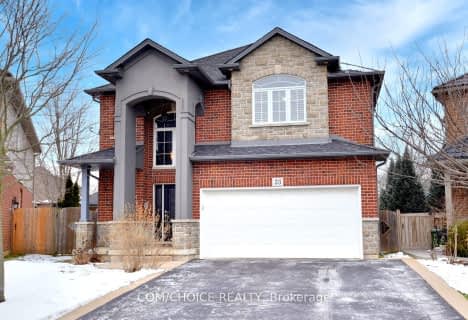
Tiffany Hills Elementary Public School
Elementary: Public
1.43 km
St. Vincent de Paul Catholic Elementary School
Elementary: Catholic
1.89 km
Gordon Price School
Elementary: Public
1.96 km
Holy Name of Mary Catholic Elementary School
Elementary: Catholic
2.44 km
R A Riddell Public School
Elementary: Public
2.08 km
St. Thérèse of Lisieux Catholic Elementary School
Elementary: Catholic
0.56 km
St. Charles Catholic Adult Secondary School
Secondary: Catholic
5.38 km
St. Mary Catholic Secondary School
Secondary: Catholic
5.35 km
Sir Allan MacNab Secondary School
Secondary: Public
2.89 km
Westdale Secondary School
Secondary: Public
6.26 km
Westmount Secondary School
Secondary: Public
3.25 km
St. Thomas More Catholic Secondary School
Secondary: Catholic
0.92 km














