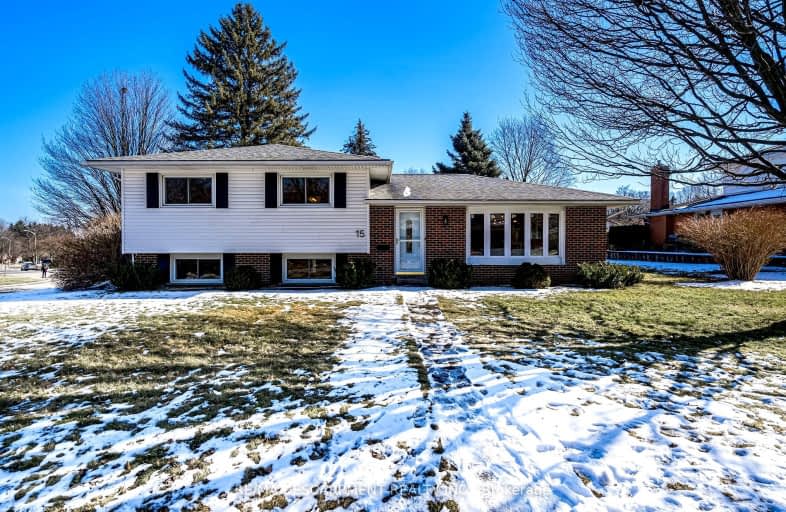Car-Dependent
- Most errands require a car.
27
/100
Some Transit
- Most errands require a car.
49
/100
Somewhat Bikeable
- Most errands require a car.
30
/100

Glenwood Special Day School
Elementary: Public
1.85 km
Yorkview School
Elementary: Public
2.18 km
St. Augustine Catholic Elementary School
Elementary: Catholic
1.64 km
St. Bernadette Catholic Elementary School
Elementary: Catholic
1.46 km
Dundana Public School
Elementary: Public
0.43 km
Dundas Central Public School
Elementary: Public
1.49 km
École secondaire Georges-P-Vanier
Secondary: Public
5.03 km
Dundas Valley Secondary School
Secondary: Public
1.75 km
St. Mary Catholic Secondary School
Secondary: Catholic
2.25 km
Sir Allan MacNab Secondary School
Secondary: Public
3.79 km
Westdale Secondary School
Secondary: Public
4.40 km
St. Thomas More Catholic Secondary School
Secondary: Catholic
5.53 km
-
Dundas Driving Park
71 Cross St, Dundas ON 1.7km -
Ancaster Leash Free Park
Ancaster ON 3.22km -
Cliffview Park
4.11km
-
TD Canada Trust Branch & ATM
119 Osler Dr, Dundas ON L9H 6X4 1.14km -
BMO Bank of Montreal
977 Golf Links Rd, Ancaster ON L9K 1K1 3.24km -
Tandia Financial Credit Union
21 Stone Church Rd, Ancaster ON L9K 1S4 3.5km














