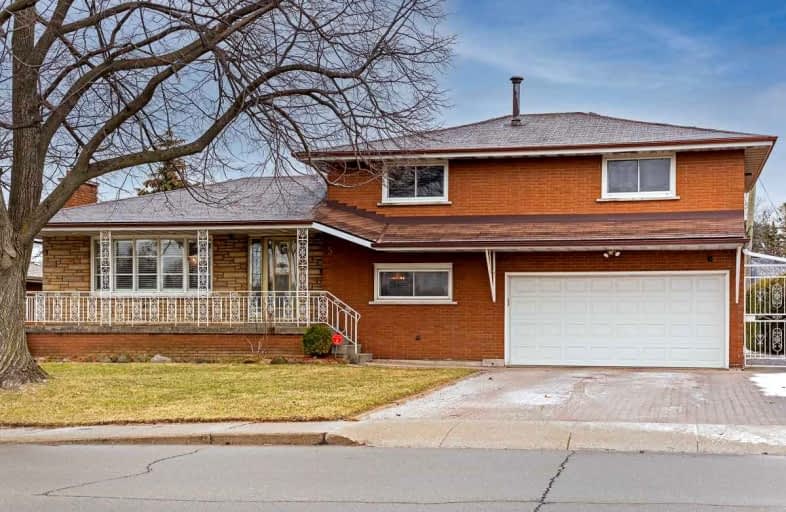
Video Tour

École élémentaire Pavillon de la jeunesse
Elementary: Public
0.38 km
St. John the Baptist Catholic Elementary School
Elementary: Catholic
1.13 km
St. Margaret Mary Catholic Elementary School
Elementary: Catholic
0.87 km
A M Cunningham Junior Public School
Elementary: Public
1.15 km
Huntington Park Junior Public School
Elementary: Public
1.07 km
Highview Public School
Elementary: Public
0.93 km
Vincent Massey/James Street
Secondary: Public
1.84 km
ÉSAC Mère-Teresa
Secondary: Catholic
1.77 km
Nora Henderson Secondary School
Secondary: Public
2.22 km
Delta Secondary School
Secondary: Public
1.46 km
Sir Winston Churchill Secondary School
Secondary: Public
2.28 km
Sherwood Secondary School
Secondary: Public
0.25 km













