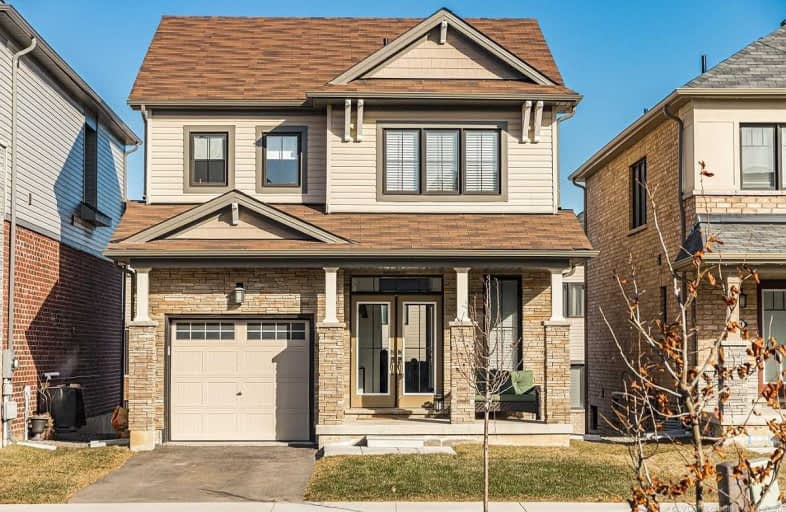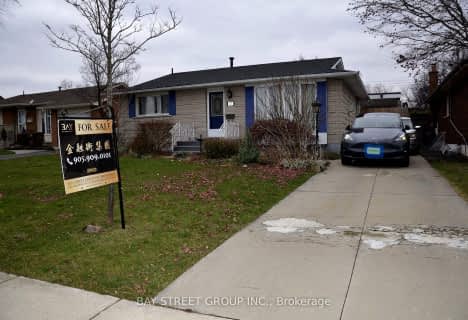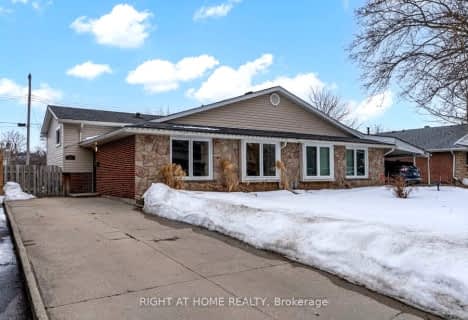
R L Hyslop Elementary School
Elementary: Public
1.81 km
St. James the Apostle Catholic Elementary School
Elementary: Catholic
1.50 km
Sir Isaac Brock Junior Public School
Elementary: Public
2.47 km
Green Acres School
Elementary: Public
2.18 km
Billy Green Elementary School
Elementary: Public
1.79 km
Sir Wilfrid Laurier Public School
Elementary: Public
2.05 km
Glendale Secondary School
Secondary: Public
2.56 km
Sir Winston Churchill Secondary School
Secondary: Public
4.26 km
Sherwood Secondary School
Secondary: Public
4.90 km
Saltfleet High School
Secondary: Public
2.20 km
Cardinal Newman Catholic Secondary School
Secondary: Catholic
3.07 km
Bishop Ryan Catholic Secondary School
Secondary: Catholic
4.21 km














