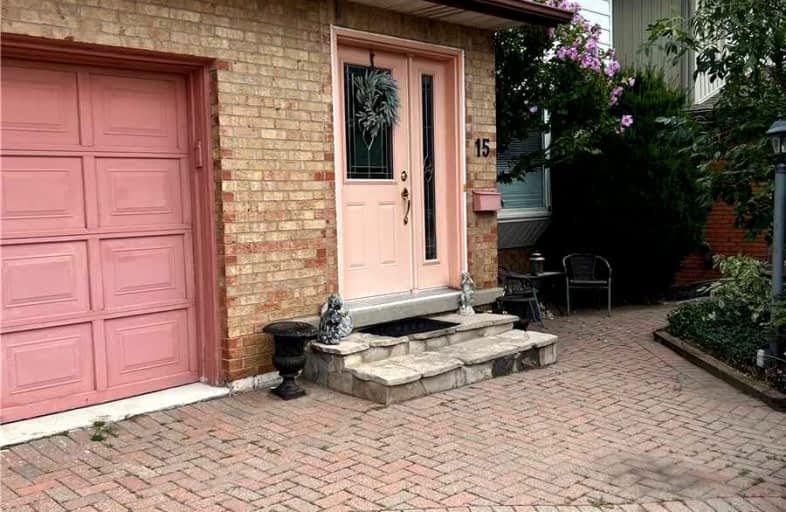
Westview Middle School
Elementary: Public
0.61 km
Westwood Junior Public School
Elementary: Public
0.76 km
James MacDonald Public School
Elementary: Public
0.81 km
Ridgemount Junior Public School
Elementary: Public
0.83 km
ÉÉC Monseigneur-de-Laval
Elementary: Catholic
1.40 km
Annunciation of Our Lord Catholic Elementary School
Elementary: Catholic
0.62 km
Turning Point School
Secondary: Public
3.86 km
St. Charles Catholic Adult Secondary School
Secondary: Catholic
2.19 km
Sir Allan MacNab Secondary School
Secondary: Public
2.97 km
Westmount Secondary School
Secondary: Public
0.81 km
St. Jean de Brebeuf Catholic Secondary School
Secondary: Catholic
3.01 km
St. Thomas More Catholic Secondary School
Secondary: Catholic
2.68 km














