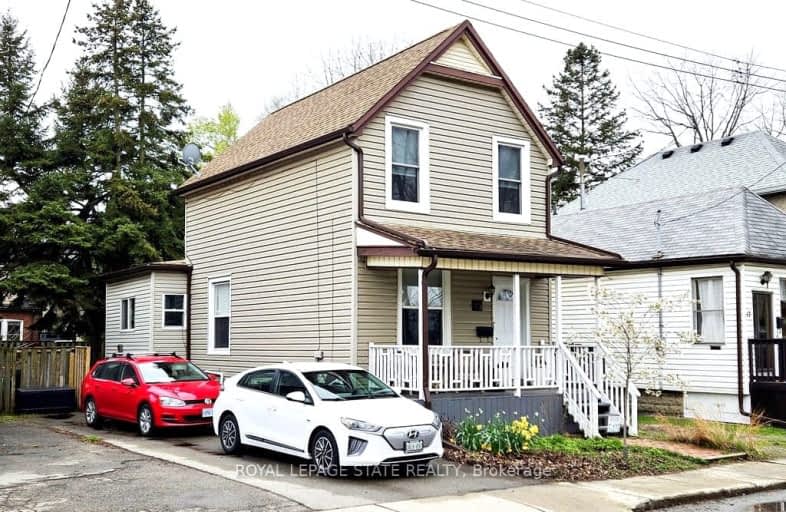Somewhat Walkable
- Some errands can be accomplished on foot.
68
/100
Good Transit
- Some errands can be accomplished by public transportation.
59
/100
Very Bikeable
- Most errands can be accomplished on bike.
83
/100

École élémentaire Georges-P-Vanier
Elementary: Public
1.48 km
Dalewood Senior Public School
Elementary: Public
1.33 km
Ryerson Middle School
Elementary: Public
1.30 km
St. Joseph Catholic Elementary School
Elementary: Catholic
0.91 km
Earl Kitchener Junior Public School
Elementary: Public
0.48 km
Cootes Paradise Public School
Elementary: Public
1.26 km
Turning Point School
Secondary: Public
2.27 km
École secondaire Georges-P-Vanier
Secondary: Public
1.48 km
St. Charles Catholic Adult Secondary School
Secondary: Catholic
2.60 km
Sir John A Macdonald Secondary School
Secondary: Public
2.25 km
Westdale Secondary School
Secondary: Public
0.77 km
Westmount Secondary School
Secondary: Public
2.88 km
-
Cliffview Park
1.22km -
City Hall Parkette
Bay & Hunter, Hamilton ON 1.89km -
Richwill Park
Hamilton ON 2.55km
-
CIBC
1015 King St W, Hamilton ON L8S 1L3 1.12km -
President's Choice Financial ATM
50 Dundurn St, Hamilton ON L8P 4W3 1.19km -
TD Bank Financial Group
938 King St W, Hamilton ON L8S 1K8 1.22km














